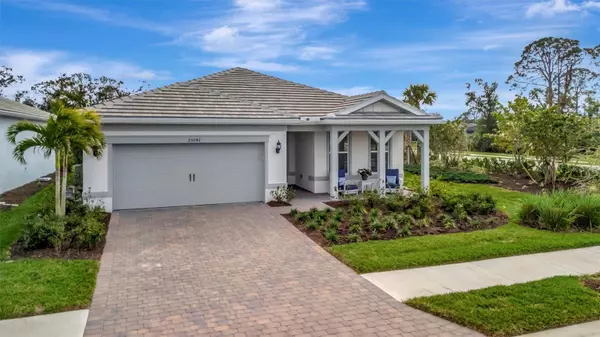4 Beds
2 Baths
2,041 SqFt
4 Beds
2 Baths
2,041 SqFt
Key Details
Property Type Single Family Home
Sub Type Single Family Residence
Listing Status Active
Purchase Type For Sale
Square Footage 2,041 sqft
Price per Sqft $382
Subdivision Beachwalk By Manasota Key Ph 1
MLS Listing ID A4636351
Bedrooms 4
Full Baths 2
HOA Fees $1,105/qua
HOA Y/N Yes
Originating Board Stellar MLS
Year Built 2023
Annual Tax Amount $7,613
Lot Size 6,969 Sqft
Acres 0.16
Property Description
Enjoy GOLF CART RIDES to NEARBY BEACHES or local dining spots that exude a relaxed, beachside vibe—it's like being on VACATION every day!
As you approach this stunning home, you'll be greeted by the Key West charm, beautifully maintained landscaping, UPGRADED PAVERS walkways, and exceptional curb appeal. The exterior showcases a blend of stucco and tile roofing. Inside, the popular MYSTIQUE floor plan provides a spacious 2,067 square feet with 4 BEDROOMS, 2 BATHROOMS, and a 2 CAR GARAGE.
This home is packed with upgrades, including large square ceramic TILE FLOORS throughout, 8-foot-high doorways, SMART Home, 5 1/4” baseboards, and KitchenAid STAINLESS STEEL appliances. The warm neutral color palette, Quartz countertops, SHAKER STYLE cabinets, and modern light fixtures create a welcoming, timeless aesthetic.
The open floor plan with TRAY CEILINGS flows seamlessly into the expansive screened lanai. upgraded ZERO-CORNER sliding glass doors allow indoor and outdoor spaces to blend effortlessly, leading to your own tropical backyard retreat. Relax by the POOL and SPA, warmed by a gas heater, and enjoy sunset views framed by swaying palm trees.
The owner's suite offers a tranquil escape with a spacious WALK-IN closet and a spa-inspired en suite bathroom, complete with a frameless Euro-style shower and DUAL-SINK vanity. The guest bathroom features similar high-end finishes with tile surround shower and tub combination, QUARTZ countertops, and shaker style cabinetry.
Situated within a upscale GATED COMMUNITY, this property provides access to first-class amenities. Residents can enjoy a RESORT-STYLE POOL with lap lanes, a HEATED SPA, TIKI BAR, RESTAURANT, PICKLEBALL, tennis, bocce ball, a FITNESS CENTER, and a clubhouse perfect for socializing. Conveniently located near top-rated golf courses, pristine beaches, shopping, and dining, Beachwalk offers an unmatched combination of beauty and practicality.
Additional benefits include maintenance-free living, an affordable HOA, NO CDD fees, and the peace of mind that comes from being located OUTSIDE OF A FLOOD ZONE.
Don't miss your opportunity to own this slice of PARADISE. Schedule your private showing today and start living the Florida COASTAL LIFE-STYLE you've always dreamed of! ****Ask about TURNKEY OPTION ****
Location
State FL
County Sarasota
Community Beachwalk By Manasota Key Ph 1
Zoning SAPD
Interior
Interior Features Ceiling Fans(s), Eat-in Kitchen, Kitchen/Family Room Combo, Living Room/Dining Room Combo, Open Floorplan, Solid Surface Counters, Thermostat, Walk-In Closet(s), Window Treatments
Heating Gas
Cooling Central Air
Flooring Ceramic Tile, Tile
Fireplace false
Appliance Dishwasher, Disposal, Electric Water Heater, Exhaust Fan, Freezer, Gas Water Heater, Ice Maker, Kitchen Reverse Osmosis System, Microwave, Range, Range Hood, Refrigerator, Washer
Laundry Laundry Room
Exterior
Exterior Feature Hurricane Shutters, Irrigation System, Lighting, Rain Gutters, Sidewalk, Sliding Doors, Sprinkler Metered
Parking Features Driveway, Garage Door Opener
Garage Spaces 2.0
Pool Heated, In Ground, Salt Water, Screen Enclosure
Community Features Clubhouse, Community Mailbox, Deed Restrictions, Dog Park, Fitness Center, Gated Community - Guard, Golf Carts OK, Pool, Racquetball, Tennis Courts
Utilities Available Cable Connected, Electricity Connected, Natural Gas Connected, Public, Sewer Connected, Water Connected
View Trees/Woods
Roof Type Tile
Porch Front Porch, Rear Porch, Screened
Attached Garage true
Garage true
Private Pool Yes
Building
Story 1
Entry Level One
Foundation Slab
Lot Size Range 0 to less than 1/4
Builder Name Pulte Homes
Sewer Public Sewer
Water Public
Architectural Style Coastal
Structure Type Block,Stucco
New Construction false
Schools
Elementary Schools Englewood Elementary
Middle Schools Venice Area Middle
High Schools Venice Senior High
Others
Pets Allowed Breed Restrictions, Cats OK, Dogs OK
HOA Fee Include Guard - 24 Hour,Pool,Gas,Recreational Facilities,Sewer,Trash,Water
Senior Community No
Ownership Fee Simple
Monthly Total Fees $368
Acceptable Financing Cash, Conventional
Membership Fee Required Required
Listing Terms Cash, Conventional
Special Listing Condition None

Find out why customers are choosing LPT Realty to meet their real estate needs
Learn More About LPT Realty







