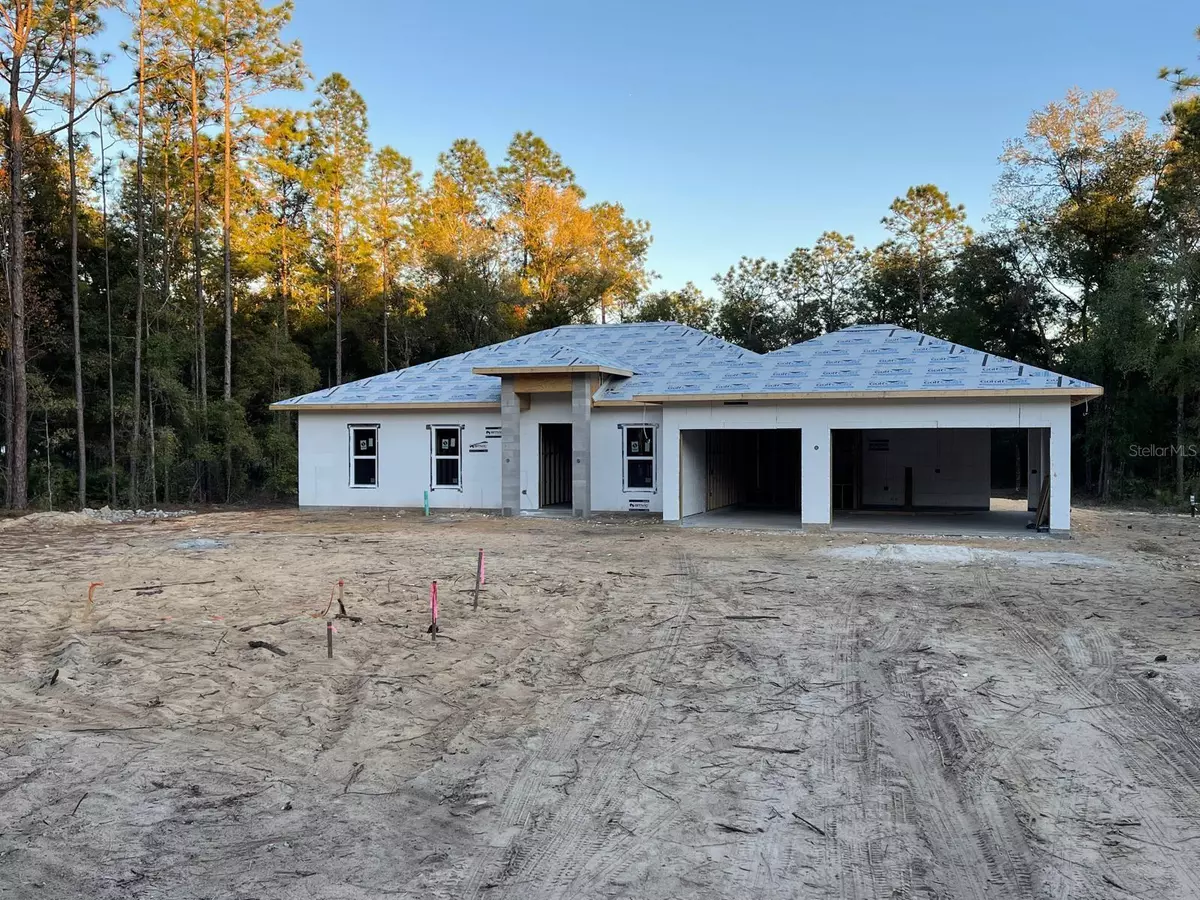4 Beds
3 Baths
2,284 SqFt
4 Beds
3 Baths
2,284 SqFt
Key Details
Property Type Single Family Home
Sub Type Single Family Residence
Listing Status Active
Purchase Type For Sale
Square Footage 2,284 sqft
Price per Sqft $344
Subdivision Rolling Hills Un 03
MLS Listing ID OM693312
Bedrooms 4
Full Baths 2
Half Baths 1
HOA Y/N No
Originating Board Stellar MLS
Year Built 2025
Annual Tax Amount $360
Lot Size 1.540 Acres
Acres 1.54
Lot Dimensions 150x447
Property Description
Location
State FL
County Marion
Community Rolling Hills Un 03
Zoning R1
Rooms
Other Rooms Attic, Florida Room
Interior
Interior Features Ceiling Fans(s), Eat-in Kitchen, High Ceilings, Open Floorplan, Primary Bedroom Main Floor, Smart Home, Thermostat, Walk-In Closet(s)
Heating Central, Electric, Heat Pump
Cooling Central Air, Other
Flooring Tile
Furnishings Unfurnished
Fireplace false
Appliance Convection Oven, Cooktop, Dishwasher, Disposal, Dryer, Electric Water Heater, Other, Refrigerator, Washer, Wine Refrigerator
Laundry Inside, Laundry Room, Other
Exterior
Exterior Feature Other
Parking Features Driveway, Ground Level, Other
Garage Spaces 3.0
Fence Other
Utilities Available Electricity Connected, Other, Underground Utilities, Water Connected
View Garden
Roof Type Metal
Porch Other, Rear Porch, Screened
Attached Garage true
Garage true
Private Pool No
Building
Lot Description Landscaped, Oversized Lot, Unpaved
Entry Level One
Foundation Other, Slab
Lot Size Range 1 to less than 2
Builder Name GML CONSTRUCTIONS INC
Sewer Septic Tank
Water Well
Architectural Style Contemporary, Custom, Other
Structure Type ICFs (Insulated Concrete Forms),Other,Stucco
New Construction true
Schools
Elementary Schools Dunnellon Elementary School
Middle Schools Dunnellon Middle School
High Schools Dunnellon High School
Others
Pets Allowed Yes
Senior Community No
Ownership Fee Simple
Acceptable Financing Cash, Conventional, FHA, Other, VA Loan
Listing Terms Cash, Conventional, FHA, Other, VA Loan
Special Listing Condition None

Find out why customers are choosing LPT Realty to meet their real estate needs
Learn More About LPT Realty



