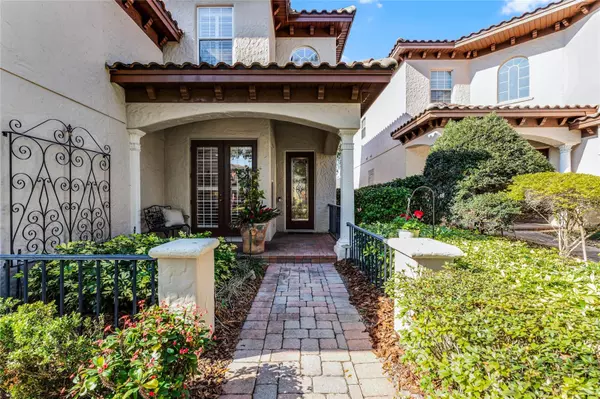5 Beds
4 Baths
3,319 SqFt
5 Beds
4 Baths
3,319 SqFt
Key Details
Property Type Single Family Home
Sub Type Single Family Residence
Listing Status Active
Purchase Type For Sale
Square Footage 3,319 sqft
Price per Sqft $269
Subdivision Mirabella/Vizcaya Ph 03
MLS Listing ID O6271883
Bedrooms 5
Full Baths 4
HOA Fees $854/qua
HOA Y/N Yes
Originating Board Stellar MLS
Year Built 2003
Annual Tax Amount $7,639
Lot Size 6,534 Sqft
Acres 0.15
Property Description
As you arrive, a charming paver driveway and walkway lead you to the covered front entry. Step into the elegant foyer, which provides access to both the gourmet kitchen and the inviting living area. The kitchen is a chef's dream, featuring granite countertops, ample cabinetry, a stylish tile backsplash, stainless steel appliances, a center island with a butcher block top and built-in wine rack, and a large pantry. The open-concept layout seamlessly connects the kitchen to the spacious great room, which boasts plenty of room for both a formal dining area and a cozy living room with a stunning stone-front gas fireplace.
Sliding glass doors from the living room open onto the paver lanai, which includes an extended and screened paver patio with a tranquil fountain—perfect for outdoor entertaining or simply relaxing.
The primary bedroom, conveniently located on the first floor, features brand new wood floors and a sliding glass door that leads to the lanai. The en-suite bathroom is a luxurious retreat, offering dual vanities, two walk-in closets with custom closet systems, a jetted tub, and a walk-in shower. Also on the first floor is a versatile bedroom, currently set up as an office, with a closet that wraps around under the stairs for additional storage. A full bath, a utility room, and access to the oversized two-car garage with built-in storage cabinets complete the first floor.
Upstairs, you will find the additional bedrooms and baths, along with a spacious bonus room with walk in closet. Two of the bedrooms share a Jack and Jill bath, while the last bedroom has access to a full bath located in the hall.
This home backs up to a serene grassy area, offering privacy and a picturesque view. The vibrant community of Vizcaya is known for its friendly neighbors and active lifestyle, with residents frequently out and about enjoying the neighborhood.
You will be within walking distance to Restaurant Row, where plenty of shopping and dining options await. Additionally, the property is conveniently located near I-4, Disney, Universal, Sea World, Orlando International Airport, and downtown Orlando, making it an ideal location for both work and play.
Location
State FL
County Orange
Community Mirabella/Vizcaya Ph 03
Zoning P-D
Rooms
Other Rooms Den/Library/Office, Great Room, Inside Utility
Interior
Interior Features Ceiling Fans(s), Crown Molding, Eat-in Kitchen, High Ceilings, Kitchen/Family Room Combo, Living Room/Dining Room Combo, Open Floorplan, Primary Bedroom Main Floor, Solid Wood Cabinets, Stone Counters, Thermostat, Tray Ceiling(s), Walk-In Closet(s)
Heating Central, Electric, Heat Pump
Cooling Central Air
Flooring Carpet, Tile, Wood
Fireplaces Type Gas, Living Room
Fireplace false
Appliance Built-In Oven, Cooktop, Dishwasher, Disposal, Dryer, Electric Water Heater, Microwave, Range Hood, Refrigerator, Washer
Laundry Inside, Laundry Room
Exterior
Exterior Feature Irrigation System, Private Mailbox, Rain Gutters, Sidewalk, Sliding Doors
Parking Features Driveway, Garage Door Opener
Garage Spaces 2.0
Community Features Association Recreation - Owned, Clubhouse, Deed Restrictions, Fitness Center, Gated Community - Guard, Park, Pool, Sidewalks
Utilities Available Cable Available, Electricity Connected, Propane, Public, Sewer Connected, Street Lights, Water Connected
Amenities Available Fence Restrictions, Gated, Security
Roof Type Tile
Porch Covered, Front Porch, Patio, Rear Porch, Screened
Attached Garage true
Garage true
Private Pool No
Building
Lot Description In County, Sidewalk, Paved
Story 2
Entry Level Two
Foundation Slab
Lot Size Range 0 to less than 1/4
Sewer Public Sewer
Water Public
Architectural Style Mediterranean
Structure Type Block,Stucco
New Construction false
Schools
Elementary Schools Bay Meadows Elem
Middle Schools Southwest Middle
High Schools Dr. Phillips High
Others
Pets Allowed Yes
HOA Fee Include Guard - 24 Hour,Maintenance Grounds,Security
Senior Community No
Ownership Fee Simple
Monthly Total Fees $284
Acceptable Financing Cash, Conventional, VA Loan
Membership Fee Required Required
Listing Terms Cash, Conventional, VA Loan
Special Listing Condition None

Find out why customers are choosing LPT Realty to meet their real estate needs
Learn More About LPT Realty







