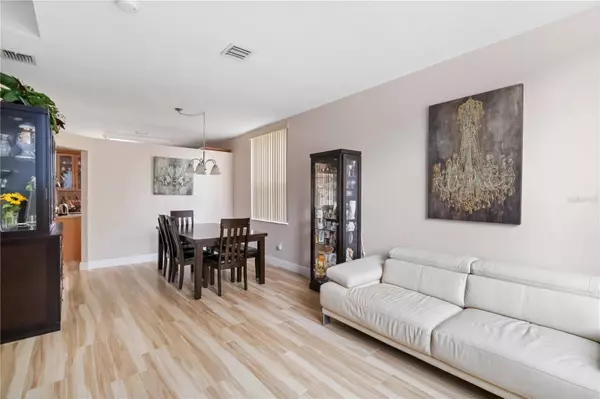2 Beds
3 Baths
1,628 SqFt
2 Beds
3 Baths
1,628 SqFt
Key Details
Property Type Townhouse
Sub Type Townhouse
Listing Status Active
Purchase Type For Sale
Square Footage 1,628 sqft
Price per Sqft $337
Subdivision Towngate 156-11 B
MLS Listing ID O6273741
Bedrooms 2
Full Baths 2
Half Baths 1
HOA Fees $170/mo
HOA Y/N Yes
Originating Board Stellar MLS
Year Built 1996
Annual Tax Amount $2,624
Lot Size 2,613 Sqft
Acres 0.06
Property Description
sought-after community of Towngate. This well-maintained home features tile flooring on the main level and laminate flooring
upstairs. The upgraded kitchen boasts granite countertops, stainless steel appliances, modern self-closing drawers, and plenty of
cabinet space with pull-out draws. Upstairs, you'll find the primary suite complete with a walk-in closets and en-suite bathroom,
providing a private retreat. The second bedroom is perfect for guests or family members. Enjoy relaxing evenings on the private
patio with retractable awning provides shade and comfort, ideal for outdoor dining or entertaining. Located in a well-maintained
community with amenities such as a pools, playgrounds and park, this home is conveniently close to top-rated schools, shopping,
dining, and easy access to major highways.
Location
State FL
County Broward
Community Towngate 156-11 B
Zoning PUD
Rooms
Other Rooms Inside Utility, Loft
Interior
Interior Features Ceiling Fans(s), Kitchen/Family Room Combo, Living Room/Dining Room Combo, PrimaryBedroom Upstairs, Solid Wood Cabinets, Stone Counters, Vaulted Ceiling(s), Walk-In Closet(s)
Heating Central, Electric
Cooling Central Air
Flooring Carpet, Ceramic Tile, Laminate
Fireplace false
Appliance Convection Oven, Dishwasher, Disposal, Electric Water Heater, Freezer, Microwave, Refrigerator, Washer
Laundry In Garage
Exterior
Exterior Feature Hurricane Shutters, Irrigation System, Private Mailbox, Rain Gutters, Sidewalk, Sliding Doors
Parking Features Driveway
Garage Spaces 1.0
Fence Chain Link
Community Features Deed Restrictions, Irrigation-Reclaimed Water, Park, Playground, Pool, Sidewalks, Tennis Courts
Utilities Available BB/HS Internet Available, Cable Available, Electricity Available, Fiber Optics, Phone Available, Public, Sewer Available, Sprinkler Well, Underground Utilities
Amenities Available Cable TV, Maintenance, Park, Playground, Pool, Security, Vehicle Restrictions
View Park/Greenbelt, Pool
Roof Type Tile
Porch Patio
Attached Garage true
Garage true
Private Pool No
Building
Lot Description Corner Lot, In County, Landscaped, Sidewalk, Paved
Story 2
Entry Level Two
Foundation Block, Concrete Perimeter
Lot Size Range 0 to less than 1/4
Sewer Public Sewer
Water Public
Architectural Style Traditional
Structure Type Block,Stucco
New Construction false
Others
Pets Allowed Yes
HOA Fee Include Cable TV,Common Area Taxes,Pool,Maintenance Structure,Maintenance Grounds,Maintenance,Security
Senior Community No
Ownership Fee Simple
Monthly Total Fees $328
Acceptable Financing Cash, Conventional, FHA, VA Loan
Membership Fee Required Required
Listing Terms Cash, Conventional, FHA, VA Loan
Special Listing Condition None

Find out why customers are choosing LPT Realty to meet their real estate needs
Learn More About LPT Realty







