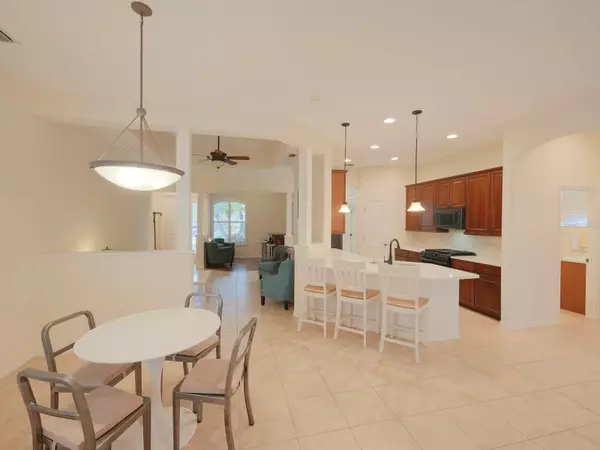4 Beds
3 Baths
2,238 SqFt
4 Beds
3 Baths
2,238 SqFt
Key Details
Property Type Single Family Home
Sub Type Single Family Residence
Listing Status Active
Purchase Type For Sale
Square Footage 2,238 sqft
Price per Sqft $297
Subdivision Greyhawk Landing Ph 3
MLS Listing ID A4636816
Bedrooms 4
Full Baths 3
HOA Fees $75/ann
HOA Y/N Yes
Originating Board Stellar MLS
Year Built 2007
Annual Tax Amount $9,642
Lot Size 8,276 Sqft
Acres 0.19
Property Description
As you approach, you'll be greeted by mature landscaping with custom night lighting, creating an inviting ambiance. The home's curb appeal is further enhanced by its new roof (less than 3 years old) and freshly painted interior, setting the stage for what lies within. Step inside to discover engineered hardwood floors, crown molding in the dining room, family room, and primary suite, and recessed lighting throughout. The thermal-tinted windows provide energy efficiency while allowing natural light to flood the home.
The heart of this residence is the chef-inspired kitchen, featuring 42” cherry cabinets, quartz countertops, and under-cabinet lighting. The kitchen is further elevated with a stunning shiplap backsplash, matte black stainless steel appliances, and a convenient tankless water heater installed just a year ago. A disappearing corner slider seamlessly connects the indoor and outdoor spaces, inviting you to the expansive lanai.
The outdoor living area is a true oasis, boasting a Pebble Tec heated swimming pool with spa, an extended pool and lanai cage, and lush landscaping. Whether you're hosting guests or enjoying a quiet evening, this space is perfect for relaxation and entertaining.
Retreat to the cozy primary suite, complete with a sitting area, tray ceiling, and plantation shutters for added elegance. The primary bathroom is a spa-like escape, featuring quartz countertops, dual vanities, and separate his-and-her closets for maximum storage. Two additional guest bedrooms share a stylishly updated bathroom, while the third bathroom serves as a convenient pool bath.
Additional highlights of this home include a new HVAC system (2 years old), tankless water heater (1 year), garage storage cabinets, and a fully upgraded irrigation system to keep the landscaping pristine. With a security system in place, you can enjoy peace of mind while taking advantage of everything this property has to offer.
Living in Grayhawk Landing means access to an array of world-class amenities, including two clubhouses, two resort-style pools, a fitness center, multiple playgrounds, and sports courts for tennis, pickleball, and basketball. The community also features miles of walking and biking trails, a fishing pier, and fields for soccer and baseball. With its close proximity to A-rated schools, shopping, dining, medical facilities, and award-winning Gulf Coast beaches, this home offers an unparalleled lifestyle.
This exceptional home is ready to welcome you. Schedule your private showing today and experience the perfect combination of luxury, comfort, and community living in Grayhawk Landing.
Location
State FL
County Manatee
Community Greyhawk Landing Ph 3
Zoning PDR
Rooms
Other Rooms Family Room, Formal Dining Room Separate
Interior
Interior Features Ceiling Fans(s), Crown Molding, Eat-in Kitchen, High Ceilings, Kitchen/Family Room Combo, Open Floorplan, Solid Surface Counters, Solid Wood Cabinets, Split Bedroom, Tray Ceiling(s), Walk-In Closet(s), Window Treatments
Heating Central
Cooling Central Air
Flooring Ceramic Tile, Hardwood
Fireplace false
Appliance Dishwasher, Disposal, Dryer, Microwave, Range, Refrigerator, Washer
Laundry Inside, Laundry Room
Exterior
Exterior Feature Irrigation System, Lighting, Sliding Doors
Parking Features Driveway, Garage Door Opener
Garage Spaces 2.0
Pool Heated, In Ground, Lighting, Screen Enclosure
Community Features Clubhouse, Deed Restrictions, Fitness Center, Gated Community - Guard, Playground, Pool, Sidewalks, Tennis Courts
Utilities Available BB/HS Internet Available, Cable Available, Natural Gas Connected, Public, Street Lights
View Trees/Woods
Roof Type Shingle
Porch Covered, Enclosed, Patio, Screened
Attached Garage true
Garage true
Private Pool Yes
Building
Lot Description In County, Landscaped, Private, Sidewalk, Paved
Story 1
Entry Level One
Foundation Slab, Stem Wall
Lot Size Range 0 to less than 1/4
Builder Name Homes by Towne
Sewer Public Sewer
Water Public
Architectural Style Florida
Structure Type Block,Stucco
New Construction false
Schools
Elementary Schools Freedom Elementary
Middle Schools Dr Mona Jain Middle
High Schools Lakewood Ranch High
Others
Pets Allowed Yes
HOA Fee Include Guard - 24 Hour,Common Area Taxes,Pool,Escrow Reserves Fund,Security
Senior Community No
Ownership Fee Simple
Monthly Total Fees $6
Acceptable Financing Cash, Conventional, FHA, VA Loan
Membership Fee Required Required
Listing Terms Cash, Conventional, FHA, VA Loan
Special Listing Condition None

Find out why customers are choosing LPT Realty to meet their real estate needs
Learn More About LPT Realty







