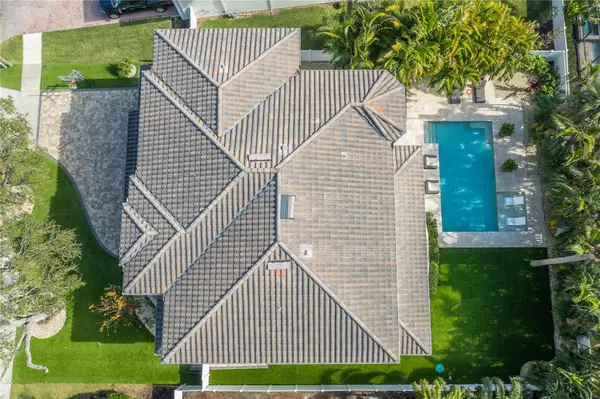5 Beds
6 Baths
4,470 SqFt
5 Beds
6 Baths
4,470 SqFt
Key Details
Property Type Single Family Home
Sub Type Single Family Residence
Listing Status Active
Purchase Type For Sale
Square Footage 4,470 sqft
Price per Sqft $536
Subdivision Sunset Park
MLS Listing ID TB8342153
Bedrooms 5
Full Baths 5
Half Baths 1
HOA Y/N No
Originating Board Stellar MLS
Year Built 2008
Annual Tax Amount $21,928
Lot Size 10,454 Sqft
Acres 0.24
Lot Dimensions 79x132
Property Description
home was crafted in 2008 with meticulous attention to detail, offering the perfect blend of luxury, comfort, and functionality. From its grand architectural features to its lush outdoor oasis, every corner of this home exudes
sophistication. As you enter through the two-story grand foyer, where soaring high ceilings and intricate details welcome you to explore this exceptional residence. The home's layout is designed for both convenience and
privacy, with four upstairs en suite bedrooms and a downstairs bedroom that's ideal for guests, an office or formal living space. The living room/office, complete with a gas fireplace, French doors, opens to a charming
covered front sitting area, perfect for relaxing or entertaining. The updated kitchen is both inviting and functional, featuring a center island with a prep sink and a breakfast bar, a walk-in pantry, and a cozy breakfast nook for
casual dining. Just off the kitchen, a dry bar with a mini fridge adds convenience for entertaining. The luxurious primary suite serves as a tranquil retreat, with its beautiful tray ceiling, his-and-hers walk-in closets, dual
vanities, a soaking tub, and a spacious walk-in shower. Upstairs, a versatile bonus room offers endless possibilities, whether as a media room, a playroom, or a home gym, along with the convenience of an upstairs
laundry room to simplify everyday living. The beautifully landscaped backyard completes the home, offering a saltwater pool, low-maintenance artificial turf, and ample space for outdoor gatherings or quiet relaxation. This
home has been pre-inspected with a clean report and is listed under appraised value, offering peace of mind and exceptional value to the next owner. Built with all-block construction, it also features a 3-car garage and has
been meticulously maintained, making it move-in ready. Located just minutes from Tampa International Airport, Downtown Tampa, International Plaza, and with easy access to the Selmon Expressway and Florida's
top-rated beaches, this home offers both convenience and the best of South Tampa living.
Location
State FL
County Hillsborough
Community Sunset Park
Zoning RS-75
Rooms
Other Rooms Bonus Room, Breakfast Room Separate, Den/Library/Office, Family Room, Formal Dining Room Separate, Formal Living Room Separate, Inside Utility
Interior
Interior Features Ceiling Fans(s), Coffered Ceiling(s), Crown Molding, Dry Bar, Eat-in Kitchen, High Ceilings, Open Floorplan, PrimaryBedroom Upstairs, Solid Surface Counters, Solid Wood Cabinets, Split Bedroom, Stone Counters, Thermostat, Vaulted Ceiling(s), Walk-In Closet(s), Window Treatments
Heating Central
Cooling Central Air
Flooring Carpet, Other, Travertine, Wood
Fireplaces Type Gas, Living Room
Furnishings Partially
Fireplace true
Appliance Bar Fridge, Built-In Oven, Cooktop, Dishwasher, Disposal, Dryer, Exhaust Fan, Gas Water Heater, Ice Maker, Range, Range Hood, Refrigerator, Washer, Water Softener
Laundry Electric Dryer Hookup, Laundry Room, Upper Level, Washer Hookup
Exterior
Exterior Feature French Doors, Lighting, Rain Gutters, Sidewalk
Garage Spaces 3.0
Fence Fenced, Vinyl
Pool Child Safety Fence, Gunite, In Ground, Lighting, Salt Water
Utilities Available Cable Connected, Electricity Connected, Natural Gas Connected, Sewer Connected, Water Connected
Roof Type Tile
Porch Covered, Front Porch, Patio, Rear Porch
Attached Garage true
Garage true
Private Pool Yes
Building
Lot Description Flood Insurance Required, FloodZone, City Limits, Landscaped, Sidewalk, Paved
Entry Level Two
Foundation Slab
Lot Size Range 0 to less than 1/4
Sewer Public Sewer
Water Public
Architectural Style Mediterranean
Structure Type Block,Stucco
New Construction false
Schools
Elementary Schools Dale Mabry Elementary-Hb
Middle Schools Coleman-Hb
High Schools Plant-Hb
Others
Pets Allowed Yes
Senior Community No
Ownership Fee Simple
Acceptable Financing Cash, Conventional, VA Loan
Listing Terms Cash, Conventional, VA Loan
Special Listing Condition None

Find out why customers are choosing LPT Realty to meet their real estate needs
Learn More About LPT Realty







