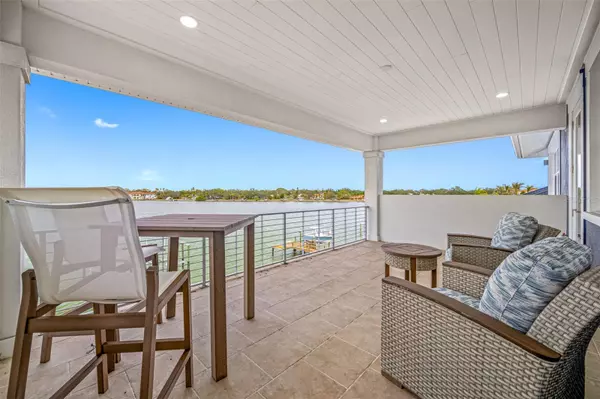5 Beds
4 Baths
3,870 SqFt
5 Beds
4 Baths
3,870 SqFt
Key Details
Property Type Single Family Home
Sub Type Single Family Residence
Listing Status Active
Purchase Type For Sale
Square Footage 3,870 sqft
Price per Sqft $1,136
Subdivision Causeway Isles 1St Add
MLS Listing ID L4950177
Bedrooms 5
Full Baths 3
Half Baths 1
HOA Y/N No
Originating Board Stellar MLS
Year Built 2023
Annual Tax Amount $13,035
Lot Size 8,276 Sqft
Acres 0.19
Lot Dimensions 75x108
Property Description
built-in bar and a stunning wine wall, leading to the custom designer-inspired fireplace wall and coffered ceilings in the great room. Luxury vinyl flooring and impact-resistant PGT windows enhance the allure of this home. Both the front and back balconies, with their magnificent water views, provide the perfect spots for relaxation. From the exquisite transitional tile and seamless glass showers to the beautifully crafted soaker tub and custom closet shelving, every aspect of this home has been thoughtfully designed, showcasing the finest materials and craftsmanship available. Another exciting feature is that the first floor has been wired for potential additional living space, and the back balcony has been preplumbed and wired for a future outdoor kitchen, offering endless customization possibilities for the new owner. Additionally, a new seawall ensures peace of mind. Ideal for those seeking island living, boating, quick access to the beach, downtown St. Pete, and the Interstate. Don't miss out on this rare opportunity. In today's fast-paced real estate market, properties of this caliber are in high demand and don't remain available for long. Seize this chance to secure your slice of luxury living on Boca Ciega Bay!
Location
State FL
County Pinellas
Community Causeway Isles 1St Add
Direction N
Interior
Interior Features Ceiling Fans(s), Crown Molding, Elevator, High Ceilings, Kitchen/Family Room Combo, Open Floorplan, PrimaryBedroom Upstairs, Solid Wood Cabinets, Split Bedroom, Stone Counters, Thermostat, Walk-In Closet(s)
Heating Central, Zoned
Cooling Central Air, Zoned
Flooring Luxury Vinyl
Fireplaces Type Family Room
Fireplace true
Appliance Bar Fridge, Dishwasher, Disposal, Microwave, Refrigerator
Laundry Inside, Laundry Room
Exterior
Exterior Feature Balcony, French Doors, Irrigation System
Parking Features Garage Door Opener
Garage Spaces 4.0
Utilities Available BB/HS Internet Available, Cable Available, Electricity Connected, Natural Gas Available, Natural Gas Connected, Sewer Available, Street Lights, Water Connected
Waterfront Description Bay/Harbor,Intracoastal Waterway
View Y/N Yes
Water Access Yes
Water Access Desc Bay/Harbor,Gulf/Ocean
View Water
Roof Type Metal
Porch Covered, Front Porch, Rear Porch
Attached Garage true
Garage true
Private Pool No
Building
Lot Description CoastalConstruction Control Line, City Limits
Entry Level Three Or More
Foundation Slab
Lot Size Range 0 to less than 1/4
Builder Name Oasis Custom Homes
Sewer Public Sewer
Water Public
Architectural Style Coastal
Structure Type Block,Other
New Construction true
Schools
Elementary Schools Azalea Elementary-Pn
Middle Schools Azalea Middle-Pn
High Schools Boca Ciega High-Pn
Others
Pets Allowed Yes
Senior Community No
Ownership Fee Simple
Acceptable Financing Cash, Conventional, FHA, VA Loan
Listing Terms Cash, Conventional, FHA, VA Loan
Special Listing Condition None

Find out why customers are choosing LPT Realty to meet their real estate needs
Learn More About LPT Realty







