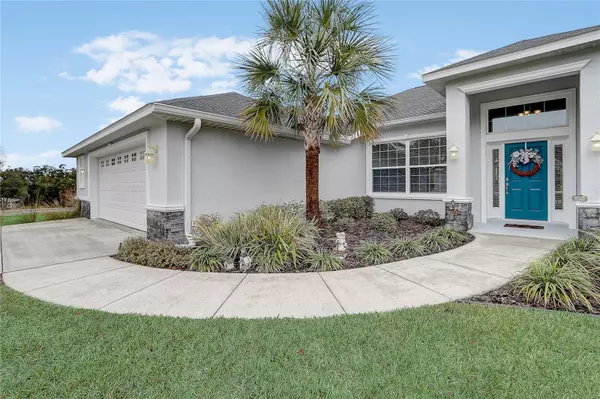3 Beds
2 Baths
1,816 SqFt
3 Beds
2 Baths
1,816 SqFt
Key Details
Property Type Single Family Home
Sub Type Single Family Residence
Listing Status Active
Purchase Type For Sale
Square Footage 1,816 sqft
Price per Sqft $247
Subdivision Heritage
MLS Listing ID O6274026
Bedrooms 3
Full Baths 2
HOA Fees $176/mo
HOA Y/N Yes
Originating Board Stellar MLS
Year Built 2021
Annual Tax Amount $4,150
Lot Size 0.460 Acres
Acres 0.46
Property Description
The home is thoughtfully designed for accessibility, with 3-foot-wide doorways throughout, ensuring ease of movement for all. Retreat to the spacious primary bedroom, where luxury awaits, complete with tray ceilings, a cozy nook perfect for reading, and a private sliding door leading out to your tranquil patio. The en suite bathroom is nothing short of spectacular, with dual vanities and a massive walk-in tiled shower that includes a built-in seat, turning your daily routine into a spa-like experience.
On the opposite side of the home, two additional bedrooms offer privacy and comfort, creating the perfect split floorplan. Outside, your own private oasis awaits in the screened-in lanai, where a swim jet pool and stunning water features set the scene for relaxation and enjoyment. Other standout features include a gas line for your grill, an oversized two-car garage, convenient living room floor outlets, and the option to choose between gas or electric for the range. Need a fully furnished home? It's negotiable! With all these luxurious details and more, this home is the perfect blend of elegance and comfort. Don't miss your chance to make it yours!
Location
State FL
County Citrus
Community Heritage
Zoning MDR
Rooms
Other Rooms Attic, Family Room
Interior
Interior Features Attic Fan, Ceiling Fans(s), Eat-in Kitchen, High Ceilings, Kitchen/Family Room Combo, Living Room/Dining Room Combo, Open Floorplan, Primary Bedroom Main Floor, Solid Surface Counters, Solid Wood Cabinets, Thermostat, Tray Ceiling(s), Vaulted Ceiling(s), Walk-In Closet(s)
Heating Electric, Natural Gas
Cooling Central Air
Flooring Carpet, Tile, Vinyl
Furnishings Negotiable
Fireplace false
Appliance Dishwasher, Disposal, Exhaust Fan, Gas Water Heater, Ice Maker, Microwave, Range, Refrigerator
Laundry Inside, Laundry Closet, Laundry Room
Exterior
Exterior Feature Irrigation System, Lighting, Private Mailbox, Sidewalk, Sliding Doors, Sprinkler Metered
Parking Features Driveway, Garage Door Opener, Ground Level, Off Street, On Street, Oversized, Workshop in Garage
Garage Spaces 2.0
Pool Above Ground, Deck, Fiber Optic Lighting, Heated, Lap, Lighting, Screen Enclosure, Tile
Community Features Deed Restrictions, Golf Carts OK, Park, Sidewalks
Utilities Available Electricity Connected, Natural Gas Connected, Propane, Public, Sewer Connected, Street Lights, Water Available, Water Connected
Amenities Available Gated, Maintenance
View Garden, Pool, Trees/Woods
Roof Type Shingle
Porch Deck, Patio, Screened
Attached Garage true
Garage true
Private Pool Yes
Building
Lot Description Cleared, City Limits, Irregular Lot, Oversized Lot, Sidewalk, Paved
Entry Level One
Foundation Slab
Lot Size Range 1/4 to less than 1/2
Sewer Public Sewer
Water Public
Architectural Style Traditional
Structure Type Concrete,Stucco
New Construction false
Others
Pets Allowed Yes
HOA Fee Include Maintenance Grounds
Senior Community Yes
Ownership Fee Simple
Monthly Total Fees $176
Acceptable Financing Cash, Conventional, FHA, VA Loan
Membership Fee Required Required
Listing Terms Cash, Conventional, FHA, VA Loan
Special Listing Condition None

Find out why customers are choosing LPT Realty to meet their real estate needs
Learn More About LPT Realty







