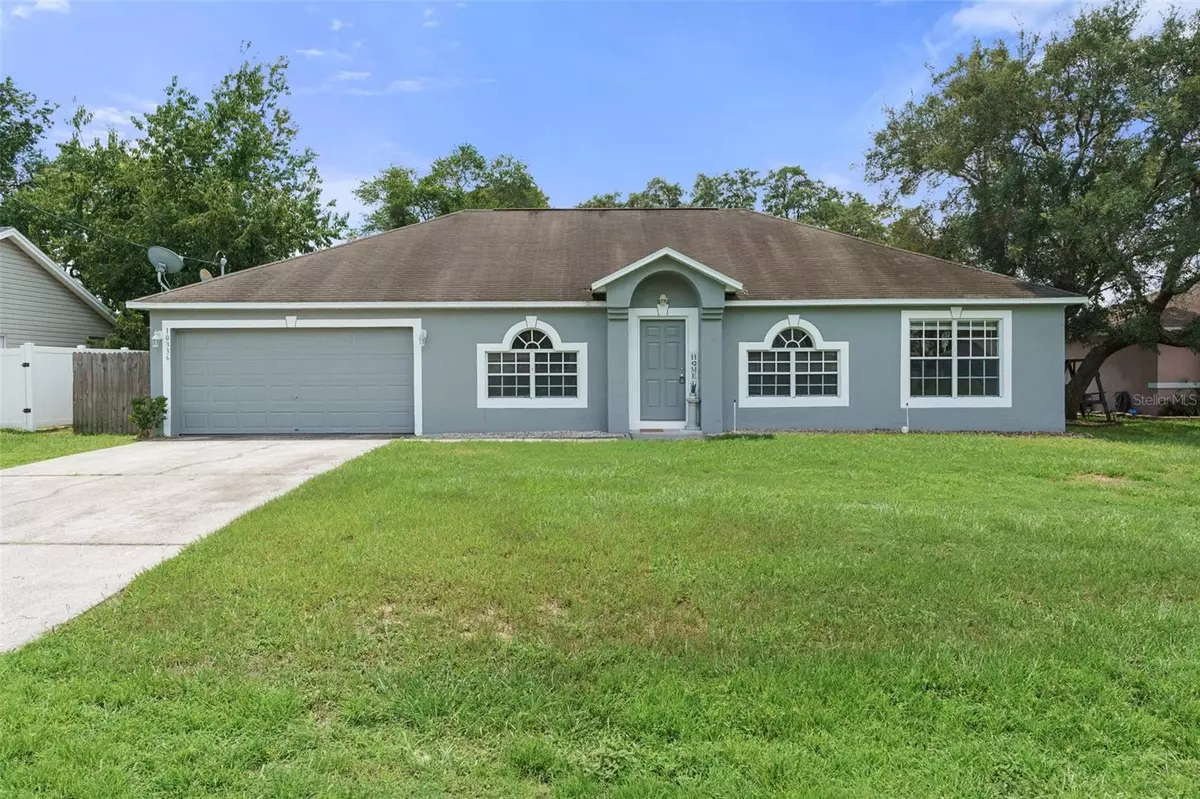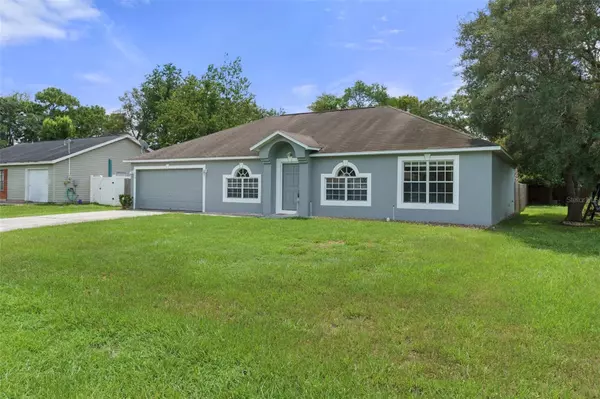4 Beds
2 Baths
2,238 SqFt
4 Beds
2 Baths
2,238 SqFt
Key Details
Property Type Single Family Home
Sub Type Single Family Residence
Listing Status Active
Purchase Type For Rent
Square Footage 2,238 sqft
Subdivision Spring Hill
MLS Listing ID W7871773
Bedrooms 4
Full Baths 2
HOA Y/N No
Originating Board Stellar MLS
Year Built 2006
Lot Size 10,018 Sqft
Acres 0.23
Property Description
Location
State FL
County Hernando
Community Spring Hill
Rooms
Other Rooms Family Room, Formal Dining Room Separate, Formal Living Room Separate, Inside Utility
Interior
Interior Features Built-in Features, Cathedral Ceiling(s), Ceiling Fans(s), Kitchen/Family Room Combo, Living Room/Dining Room Combo, Open Floorplan, Primary Bedroom Main Floor, Solid Wood Cabinets, Split Bedroom, Vaulted Ceiling(s), Walk-In Closet(s), Window Treatments
Heating Central
Cooling Central Air
Flooring Carpet, Ceramic Tile, Linoleum
Furnishings Unfurnished
Fireplace false
Appliance Dishwasher, Electric Water Heater, Microwave, Refrigerator
Laundry Electric Dryer Hookup, Inside, Laundry Room, Washer Hookup
Exterior
Parking Features Driveway, On Street
Garage Spaces 2.0
Fence Fenced, Full Backyard
Utilities Available Cable Available, Electricity Connected, Water Connected
Porch Patio
Attached Garage true
Garage true
Private Pool No
Building
Lot Description In County, Landscaped, Level, Paved
Entry Level One
Sewer Septic Tank
Water Public
New Construction false
Schools
Elementary Schools Explorer K-8
Middle Schools Fox Chapel Middle School
High Schools Frank W Springstead
Others
Pets Allowed Cats OK, Dogs OK, Number Limit, Pet Deposit
Senior Community No
Pet Size Small (16-35 Lbs.)
Num of Pet 2

Find out why customers are choosing LPT Realty to meet their real estate needs
Learn More About LPT Realty







