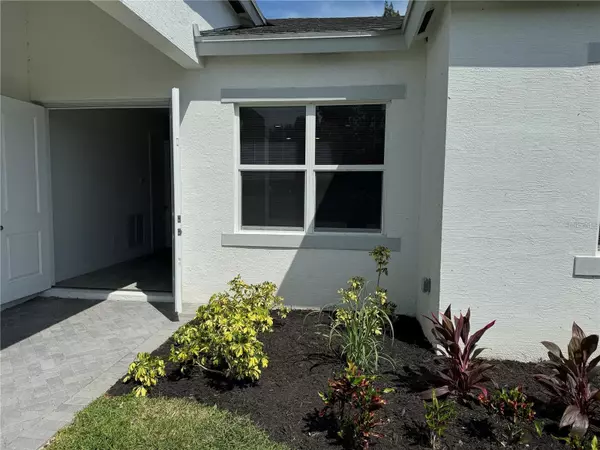4 Beds
2 Baths
2,065 SqFt
4 Beds
2 Baths
2,065 SqFt
Key Details
Property Type Single Family Home
Sub Type Single Family Residence
Listing Status Active
Purchase Type For Sale
Square Footage 2,065 sqft
Price per Sqft $212
Subdivision Bridgehampton
MLS Listing ID TB8342438
Bedrooms 4
Full Baths 2
HOA Fees $110/mo
HOA Y/N Yes
Originating Board Stellar MLS
Year Built 2022
Annual Tax Amount $5,155
Lot Size 9,583 Sqft
Acres 0.22
Property Description
Key Features:
• Spacious Layout: This home boasts 4 generously sized bedrooms and 2 full bathrooms, providing ample space for family and guests.
• Modern Amenities: Equipped with central electric heating and cooling systems, ensuring year-round comfort.
• Gourmet Kitchen: The kitchen features granite countertops and comes complete with essential appliances, including a dishwasher, electric water heater, disposal, microwave, range, and refrigerator.
• Elegant Flooring: Tile flooring throughout the home adds a touch of elegance and is easy to maintain.
• Impact Windows & Doors: Fitted with impact-resistant windows and sliding doors, offering both safety and energy efficiency.
• Outdoor Living: Enjoy the Florida sunshine on the covered porch, perfect for morning coffees or evening gatherings.
• Community Perks: Located in the private gated enclave of Bridgehampton, residents benefit from a low HOA fee of $110 monthly.
Location Highlights:
Situated in a prime location, this home is just minutes away from dining, entertainment, the interstate, and the ocean, offering the best of Vero Beach living.
Experience modern living in a serene setting at 2026 Bridgehampton Terrace. This property is a must-see for those seeking a blend of luxury and convenience in Vero Beach.
Location
State FL
County Indian River
Community Bridgehampton
Zoning RS-6
Interior
Interior Features Open Floorplan, Walk-In Closet(s)
Heating Central
Cooling Central Air
Flooring Tile
Fireplace false
Appliance Dishwasher, Microwave, Range, Refrigerator
Laundry Electric Dryer Hookup, Inside
Exterior
Exterior Feature Garden, Irrigation System, Lighting, Sliding Doors
Garage Spaces 2.0
Utilities Available Cable Available
Roof Type Shingle
Attached Garage true
Garage true
Private Pool No
Building
Story 1
Entry Level One
Foundation Slab
Lot Size Range 0 to less than 1/4
Sewer Public Sewer
Water Public
Structure Type Block
New Construction false
Others
Pets Allowed Cats OK, Dogs OK
Senior Community No
Ownership Fee Simple
Monthly Total Fees $110
Acceptable Financing Cash, Conventional, FHA
Membership Fee Required Required
Listing Terms Cash, Conventional, FHA
Special Listing Condition None

Find out why customers are choosing LPT Realty to meet their real estate needs
Learn More About LPT Realty







