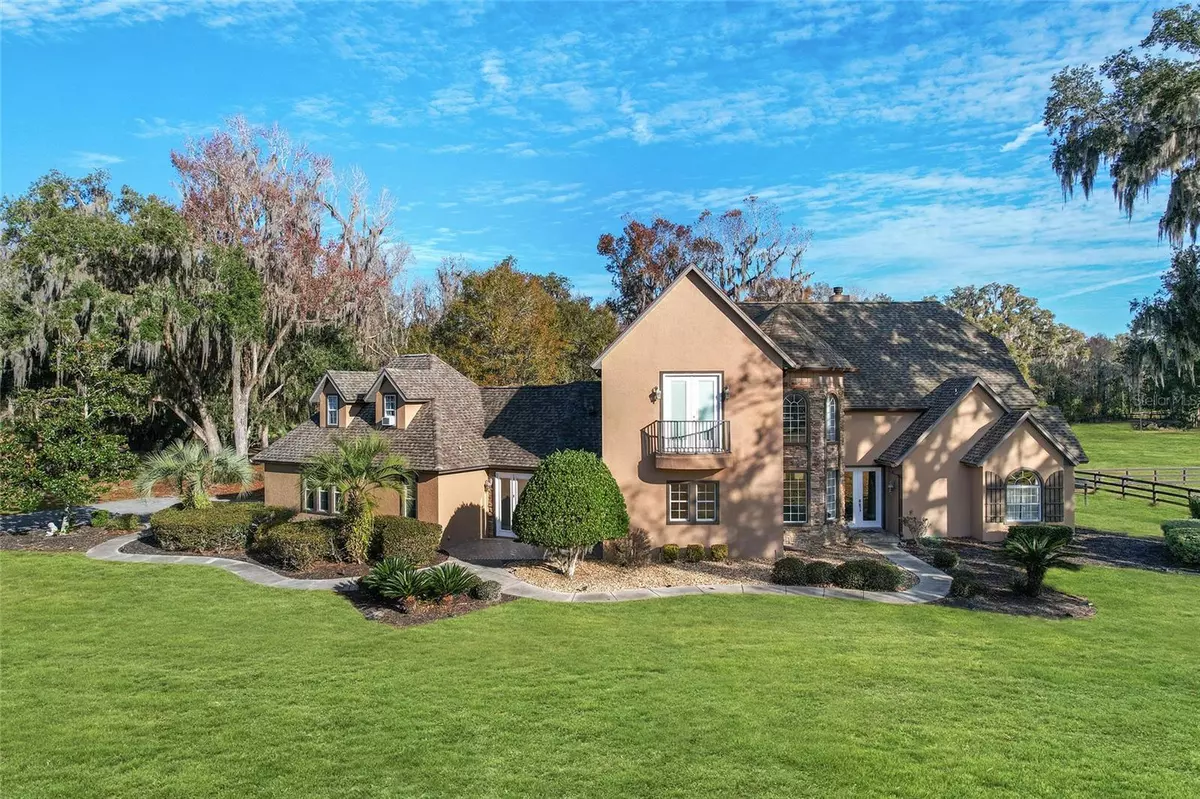4 Beds
4 Baths
3,652 SqFt
4 Beds
4 Baths
3,652 SqFt
Key Details
Property Type Single Family Home
Sub Type Farm
Listing Status Active
Purchase Type For Sale
Square Footage 3,652 sqft
Price per Sqft $697
Subdivision Brown And Dials
MLS Listing ID OM693713
Bedrooms 4
Full Baths 3
Half Baths 1
HOA Y/N No
Originating Board Stellar MLS
Year Built 2003
Annual Tax Amount $21,863
Lot Size 23.210 Acres
Acres 23.21
Property Description
As you enter the main residence, you're welcomed by soaring cathedral ceilings and an open, light-filled living space that radiates sophistication. Luxury vinyl flooring graces the main level, setting the tone for this thoughtfully curated home. The dining area features floor-to-ceiling windows that flood the space with natural light and a dazzling grand crystal chandelier as its centerpiece.
The kitchen is a chef's dream, equipped with top-of-the-line appliances, including a Wolf range with a custom range hood, Sub-Zero refrigerator, Bosch dishwasher, and a built-in oven. Custom hardwood cabinetry and stunning granite countertops are artfully complemented by a show-stopping granite waterfall island, making this space both functional and visually stunning. The generously sized living and family rooms both open up to a covered patio that overlooks the sparkling pool and fenced backyard—perfect for indoor-outdoor entertaining.
The main-floor primary suite is a haven of luxury, featuring a cozy gas fireplace and a spa-like ensuite bathroom. Indulge in the private wet bar with a wine fridge, unwind in the garden tub, or rejuvenate under the rain shower in the alcove walk-in shower. Dual vanities and a toilet closet complete the ensuite, ensuring ultimate convenience. Upstairs, you'll find two Jack-and-Jill guest rooms on the west wing sharing a stunningly updated bathroom with LED mirrors, a dual sink vanity, and a sleek glass walk-in shower. On the opposite wing, a fourth bedroom boasts its own ensuite bathroom. All upstairs bedrooms open to private balconies overlooking the paddocks and property, offering serene vistas with every sunrise and sunset.
Equestrians will appreciate the meticulous care and planning that went into the property's facilities. The 9-stall barn features 12 x 12 matted stalls equipped with LED lighting and fan outlets to ensure your horses' comfort. Additional amenities include plenty of storage, an office, a 2-bedroom, 2-bath barn apartment, a tack room, and a half bath for added convenience. The estate also encompasses 8 spacious paddocks, and an irrigated sand arena with perimeter lighting making it an equestrian paradise.
Perfectly located just 13 miles from the world-renowned World Equestrian Center and a mere 5 minutes from town, this property offers the perfect balance of tranquility and accessibility. Whether you're an avid competitor, a casual rider, or someone who simply enjoys the equestrian lifestyle, this estate provides every luxury at your fingertips.
This extraordinary property isn't just a home—it's a lifestyle. From the luxurious interior details to the unmatched equestrian amenities, every aspect of this estate has been meticulously crafted to embody both luxury and practicality. Don't miss your opportunity to own this extraordinary piece of paradise.
Live the life you've always dreamed of—schedule your private tour today!
Location
State FL
County Marion
Community Brown And Dials
Zoning A1
Rooms
Other Rooms Bonus Room
Interior
Interior Features Cathedral Ceiling(s), Ceiling Fans(s), Eat-in Kitchen, High Ceilings, Primary Bedroom Main Floor, Solid Wood Cabinets, Split Bedroom, Stone Counters, Thermostat, Vaulted Ceiling(s), Walk-In Closet(s), Wet Bar
Heating Central, Heat Pump
Cooling Central Air
Flooring Carpet, Luxury Vinyl, Tile
Fireplaces Type Gas, Living Room, Primary Bedroom
Furnishings Unfurnished
Fireplace true
Appliance Built-In Oven, Dishwasher, Electric Water Heater, Microwave, Range, Refrigerator, Water Softener, Wine Refrigerator
Laundry Inside, Laundry Room
Exterior
Exterior Feature Balcony, French Doors, Irrigation System, Lighting, Rain Gutters
Garage Spaces 2.0
Fence Board, Wire
Pool Gunite, In Ground
Utilities Available BB/HS Internet Available, Electricity Connected, Sprinkler Well
Roof Type Shingle
Porch Covered
Attached Garage true
Garage true
Private Pool Yes
Building
Lot Description Cul-De-Sac, Landscaped, Level, Oversized Lot, Paved, Zoned for Horses
Story 2
Entry Level Two
Foundation Slab
Lot Size Range 20 to less than 50
Sewer Septic Tank
Water Well
Structure Type Block,Stucco
New Construction false
Others
Senior Community No
Ownership Fee Simple
Horse Property Arena, Riding Ring
Special Listing Condition None

Find out why customers are choosing LPT Realty to meet their real estate needs
Learn More About LPT Realty







