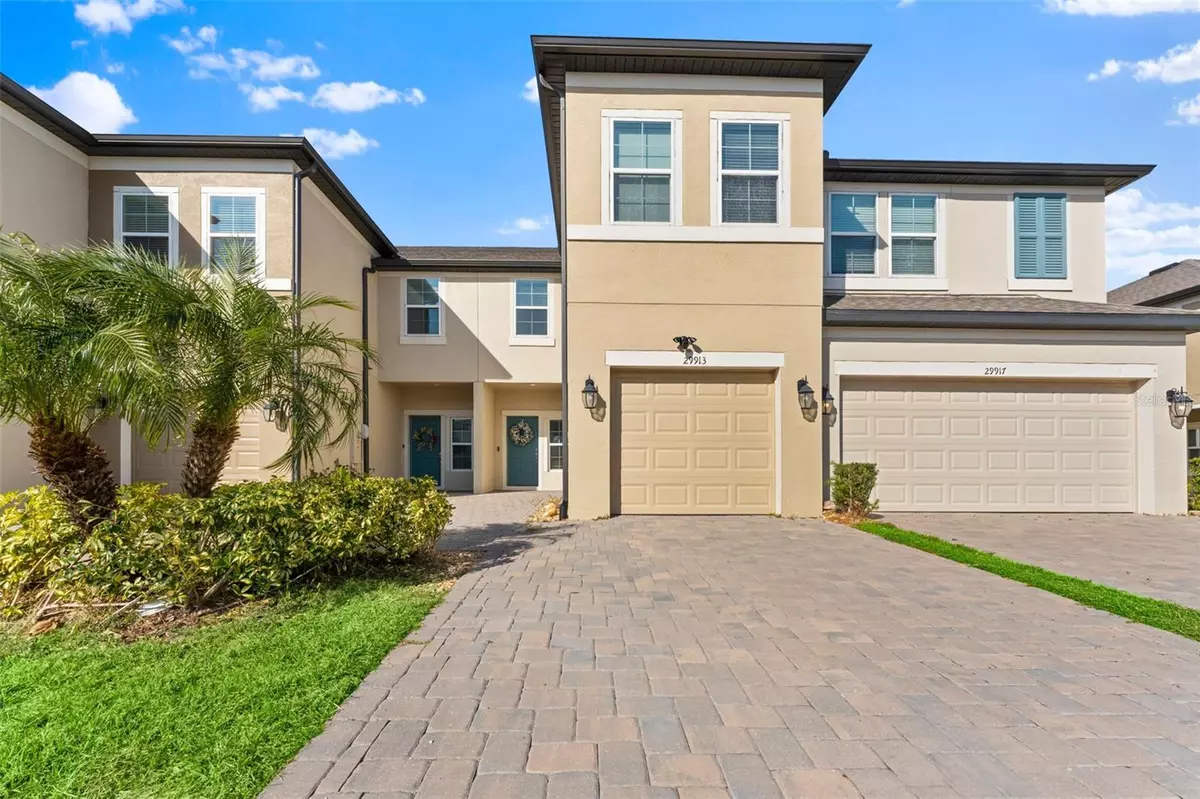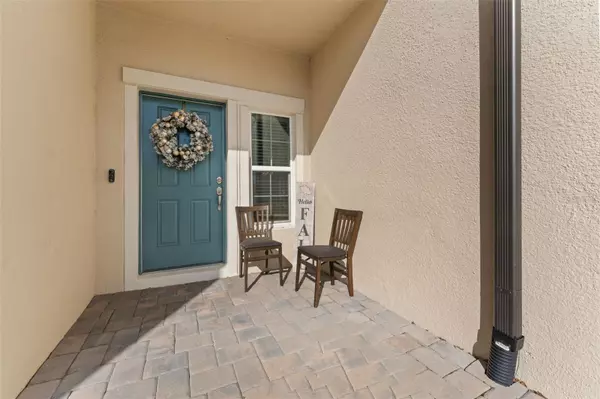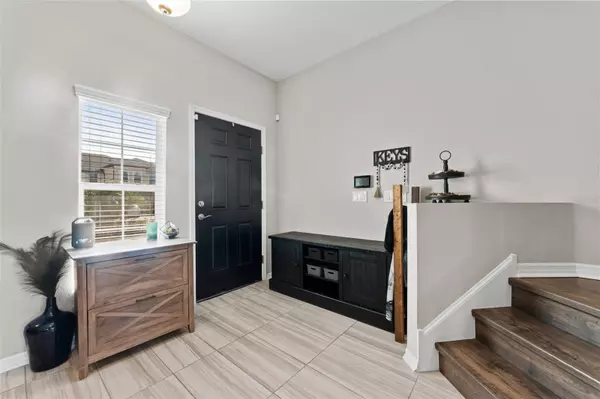3 Beds
3 Baths
1,865 SqFt
3 Beds
3 Baths
1,865 SqFt
Key Details
Property Type Townhouse
Sub Type Townhouse
Listing Status Active
Purchase Type For Sale
Square Footage 1,865 sqft
Price per Sqft $206
Subdivision Windermere Estates
MLS Listing ID TB8342105
Bedrooms 3
Full Baths 2
Half Baths 1
HOA Fees $289/mo
HOA Y/N Yes
Originating Board Stellar MLS
Year Built 2021
Annual Tax Amount $5,273
Lot Size 2,178 Sqft
Acres 0.05
Property Description
Enjoy the community pool and pretty pond views as part of your daily lifestyle, where neighbors gather to retrieve their mail and soak in the beauty of nature. The exterior features paver driveways and a spacious front courtyard, welcoming you into a thoughtfully designed interior. The very bright & airy first floor boasts designer porcelain tiles, an enormous living space with additional recessed lighting, and a gorgeous modern kitchen featuring, beautiful quartz countertops, 42 inch cabinets, stainless steel appliances, pendant lighting, and a large walk-in pantry. The nearby covered and screened lanai is perfect for enjoying your morning brew or simple Florida evenings with the ambiance of outdoor string lighting.
The gorgeous wooden staircase leads to the second floor, which features a roomy hallway, split floor plan, and an upstairs laundry room for added convenience. The nicely sized master ensuite includes a large walk-in closet, dual sinks, and a spacious shower-only bathroom with upgraded rain shower & hand held sprayer. Additional bedrooms are full of natural light and nicely sized, offering ample space and walk-in closets.
Additional enhancements include vented microwave, remote ceiling fans, Wi-Fi thermostat, alarm system, a first-floor guest bathroom with a pedestal sink, and a water softener. The 1-car garage with epoxy flooring finish completes this home's practical yet luxurious features.
Located mere minutes away from Wiregrass Mall, Cooper's Hawk Winery, the new Orlando Health Hospital (Spring/Summer 2025), Pasco County Community College, and more on the way! This fully built out maintenance free community is well positioned for significant area growth which is rapidly unfolding as one of the most walkable suburban communities in Wesley Chapel near to a host of area amenities. This home truly offers it all. With its modern finishes, thoughtful layout, and prime location, this gorgeous townhome is a Must-See! We'll show you the vision, Let's Schedule Your Showing Today!
Location
State FL
County Pasco
Community Windermere Estates
Zoning MPUD
Rooms
Other Rooms Inside Utility
Interior
Interior Features Ceiling Fans(s), Eat-in Kitchen, High Ceilings, Kitchen/Family Room Combo, Open Floorplan, PrimaryBedroom Upstairs, Split Bedroom, Walk-In Closet(s)
Heating Central, Electric
Cooling Central Air
Flooring Ceramic Tile
Fireplace false
Appliance Dishwasher, Disposal, Dryer, Electric Water Heater, Microwave, Range, Refrigerator, Washer, Water Softener
Laundry Electric Dryer Hookup, Inside, Laundry Room, Upper Level
Exterior
Exterior Feature Lighting, Sidewalk, Sliding Doors
Garage Spaces 1.0
Community Features Community Mailbox, Deed Restrictions, Gated Community - No Guard, Pool, Sidewalks
Utilities Available Cable Available, Electricity Connected, Sewer Connected, Water Connected
Amenities Available Gated, Pool
Roof Type Shingle
Porch Covered, Enclosed, Rear Porch, Screened
Attached Garage true
Garage true
Private Pool No
Building
Lot Description Cul-De-Sac, Landscaped, Sidewalk, Street Dead-End
Story 2
Entry Level Two
Foundation Slab
Lot Size Range 0 to less than 1/4
Builder Name MI Homes
Sewer Public Sewer
Water Public
Architectural Style Florida, Traditional
Structure Type Stucco
New Construction false
Schools
Elementary Schools Double Branch Elementary
Middle Schools John Long Middle-Po
High Schools Wiregrass Ranch High-Po
Others
Pets Allowed Yes
HOA Fee Include Pool
Senior Community No
Ownership Fee Simple
Monthly Total Fees $289
Acceptable Financing Cash, Conventional, FHA
Membership Fee Required Required
Listing Terms Cash, Conventional, FHA
Special Listing Condition None

Find out why customers are choosing LPT Realty to meet their real estate needs
Learn More About LPT Realty







