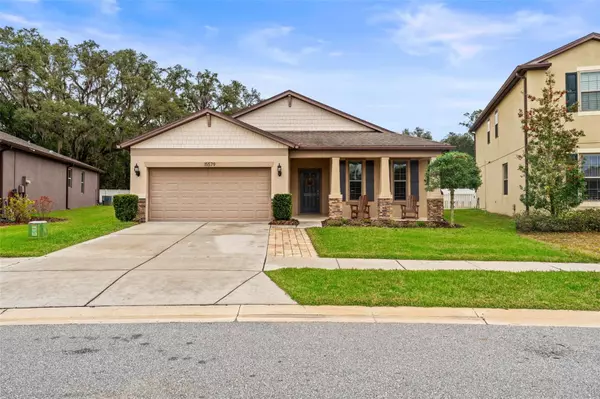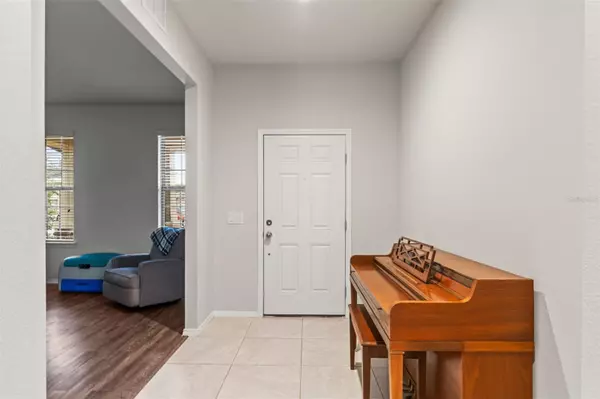3 Beds
2 Baths
1,978 SqFt
3 Beds
2 Baths
1,978 SqFt
Key Details
Property Type Single Family Home
Sub Type Single Family Residence
Listing Status Active
Purchase Type For Sale
Square Footage 1,978 sqft
Price per Sqft $178
Subdivision Trillium Village D
MLS Listing ID TB8342535
Bedrooms 3
Full Baths 2
HOA Fees $97/mo
HOA Y/N Yes
Originating Board Stellar MLS
Year Built 2017
Annual Tax Amount $2,353
Lot Size 6,534 Sqft
Acres 0.15
Property Description
Upon entering, you'll be greeted by a flexible office space that could easily be transformed with a sliding barn door and built-in closet to create an extra room for your needs. The heart of the home – the kitchen – is an entertainer's dream, featuring sleek granite countertops, a stylish tile backsplash, and a large island that serves as the perfect gathering space. The 42" cabinets provide ample storage, making it easy to prepare family dinners or host guests in style.
The open-concept layout seamlessly connects the kitchen to the spacious living room, where easy-glide sliders fill the space with natural light. Retreat to your primary suite, complete with a generous walk-in closet and an ensuite master bath featuring a dual vanity and walk-in shower. Two additional bedrooms are equally spacious and share a well-appointed guest bath with a shower/tub combo.
The private backyard is a peaceful oasis, fully fenced for privacy, with a lovely patio area perfect for outdoor enjoyment. With beautiful landscaping already in place, you can easily screen in the space for year-round use.
Enjoy the perks of living in a community with no CDD! The HOA covers trash pick-up, community pool, playground, sidewalks, street lights, and open green spaces. Located just off 589, with quick access to Tampa, the airport, shopping, dining, and entertainment.
Schedule your private showing today and step into your new dream home!
Location
State FL
County Hernando
Community Trillium Village D
Zoning PDP
Rooms
Other Rooms Den/Library/Office, Inside Utility
Interior
Interior Features Ceiling Fans(s), Kitchen/Family Room Combo, Open Floorplan, Stone Counters, Walk-In Closet(s)
Heating Central
Cooling Central Air
Flooring Carpet, Ceramic Tile
Fireplace false
Appliance Dishwasher, Disposal, Microwave, Range, Refrigerator
Laundry Inside
Exterior
Exterior Feature Irrigation System, Sidewalk, Sliding Doors
Garage Spaces 2.0
Fence Vinyl
Community Features Playground, Pool, Sidewalks
Utilities Available Electricity Connected, Sewer Connected, Water Connected
View Trees/Woods
Roof Type Shingle
Porch Patio
Attached Garage true
Garage true
Private Pool No
Building
Lot Description Cleared, Sidewalk, Paved
Story 1
Entry Level One
Foundation Block, Slab
Lot Size Range 0 to less than 1/4
Sewer Public Sewer
Water Public
Architectural Style Contemporary
Structure Type Block,Stucco
New Construction false
Others
Pets Allowed Yes
HOA Fee Include Pool,Trash
Senior Community No
Ownership Fee Simple
Monthly Total Fees $97
Acceptable Financing Cash, Conventional, FHA, VA Loan
Membership Fee Required Required
Listing Terms Cash, Conventional, FHA, VA Loan
Special Listing Condition None

Find out why customers are choosing LPT Realty to meet their real estate needs
Learn More About LPT Realty







