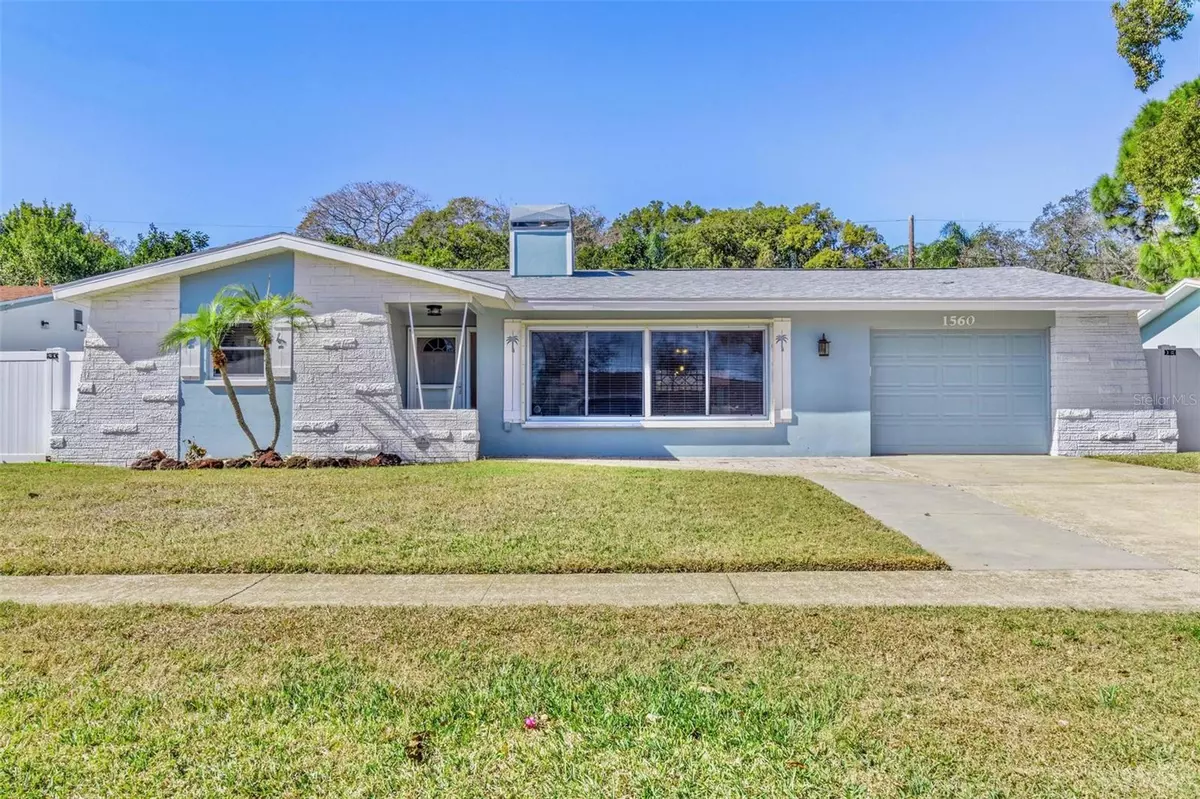3 Beds
2 Baths
1,506 SqFt
3 Beds
2 Baths
1,506 SqFt
Key Details
Property Type Single Family Home
Sub Type Single Family Residence
Listing Status Active
Purchase Type For Sale
Square Footage 1,506 sqft
Price per Sqft $318
Subdivision Belleair Park Estates
MLS Listing ID TB8342312
Bedrooms 3
Full Baths 2
HOA Y/N No
Originating Board Stellar MLS
Year Built 1968
Annual Tax Amount $6,488
Lot Size 7,405 Sqft
Acres 0.17
Lot Dimensions 68x105
Property Description
Discover this meticulously maintained and beautifully updated home featuring a desirable split floor plan, a warm wood-burning fireplace, and an expansive, private pool patio - perfect for both relaxation and entertaining. The updated kitchen features granite counters, a stainless deep basin sink, a tile backsplash, and an impressive amount of cabinet space. The spacious master bedroom offers added convenience with direct access to both the pool area and garage. The bathrooms boast high-quality updates, including elegant granite countertops. Enjoy Florida living at its finest with a pristine, pebble-tec saltwater pool featuring a heater AND chiller enclosed by a screen patio overlooking your private backyard. The home includes several updates such as a new electrical panel and freshly painted interior/exterior walls, flooring, roof, and solar panels. Ideally situated near scenic Eagle Lake Park, with easy access to shopping, schools, and beautiful local beaches. The house has cost-saving solar panels, which alleviate huge electric bills! The solar requires leasing approval. Schedule a private showing and experience all the refined amenities this home provides.
Location
State FL
County Pinellas
Community Belleair Park Estates
Zoning R-R
Rooms
Other Rooms Inside Utility
Interior
Interior Features Ceiling Fans(s), Living Room/Dining Room Combo, Primary Bedroom Main Floor, Split Bedroom, Stone Counters, Thermostat, Window Treatments
Heating Central, Electric
Cooling Central Air
Flooring Ceramic Tile, Laminate
Fireplace true
Appliance Dishwasher, Dryer, Electric Water Heater, Microwave, Range, Refrigerator, Washer
Laundry Electric Dryer Hookup, Inside, Laundry Closet
Exterior
Exterior Feature Lighting, Private Mailbox, Sidewalk
Garage Spaces 1.0
Pool Heated, In Ground, Lighting, Salt Water, Screen Enclosure
Utilities Available BB/HS Internet Available, Cable Available, Electricity Available, Electricity Connected, Phone Available, Public, Sewer Available, Sewer Connected, Solar, Sprinkler Recycled, Street Lights, Water Available, Water Connected
Roof Type Shingle
Porch Covered, Enclosed, Patio, Screened
Attached Garage true
Garage true
Private Pool Yes
Building
Lot Description In County, Near Public Transit, Sidewalk, Paved
Story 1
Entry Level One
Foundation Slab
Lot Size Range 0 to less than 1/4
Sewer Public Sewer
Water Public
Architectural Style Ranch
Structure Type Block
New Construction false
Others
Pets Allowed Yes
Senior Community No
Ownership Fee Simple
Acceptable Financing Cash, Conventional, FHA, VA Loan
Listing Terms Cash, Conventional, FHA, VA Loan
Special Listing Condition None

Find out why customers are choosing LPT Realty to meet their real estate needs
Learn More About LPT Realty







