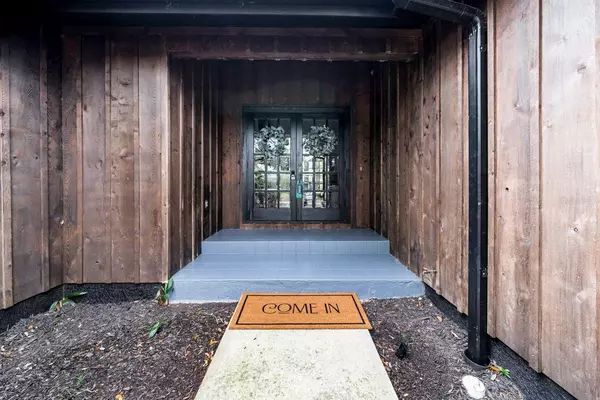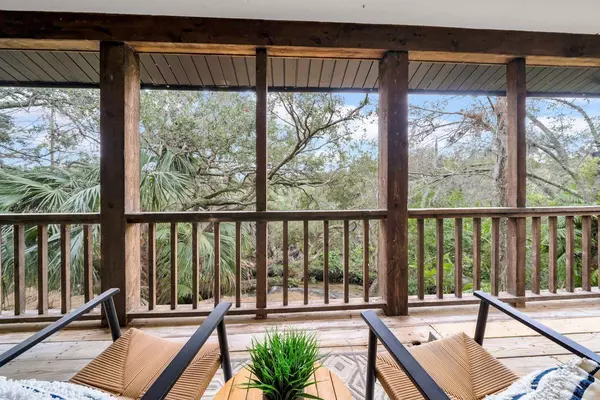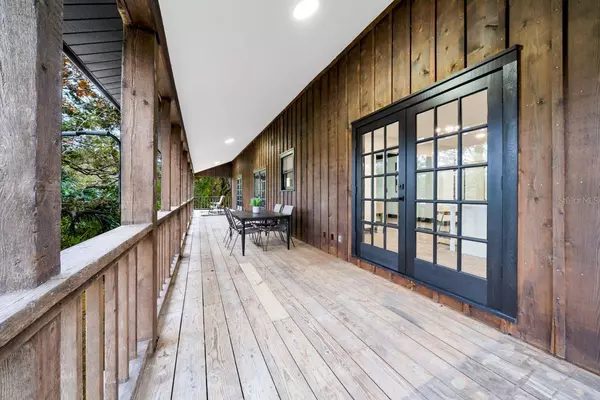5 Beds
3 Baths
4,007 SqFt
5 Beds
3 Baths
4,007 SqFt
Key Details
Property Type Single Family Home
Sub Type Single Family Residence
Listing Status Active
Purchase Type For Sale
Square Footage 4,007 sqft
Price per Sqft $194
Subdivision Bay Woods - Unit Ii
MLS Listing ID TB8337707
Bedrooms 5
Full Baths 3
HOA Fees $100/ann
HOA Y/N Yes
Originating Board Stellar MLS
Year Built 1987
Annual Tax Amount $5,176
Lot Size 0.640 Acres
Acres 0.64
Lot Dimensions 80x75
Property Description
Step inside to find spacious 15 foot high ceilings in the living area, complemented by a cozy wood-burning fireplace, perfect for gatherings during cooler evenings. The beautifully designed kitchen boosts a 12ft island and new stainless steel appliances. Relax with tranquil wooded views from the dual balconies. The large bonus/game room downstairs provides endless possibilities for entertainment and relaxation, making it an ideal space for family activities.
Conveniently located just 6 minutes from downtown Safety Harbor and a couple of minutes from Philippe Park, this property is also close to top-rated schools, making it perfect for families. Experience the perfect blend of privacy and convenience in this exceptional home. Don't miss this rare opportunity to own a slice of paradise that combines natural beauty with modern comforts. Schedule a showing today and make this enchanting home yours! The seller is providing a free one-year home warranty for your peace of mind! Enjoy the confidence of a well-protected investment. Plus, a current appraisal is available, showcasing the true value and competitive pricing of this home.
Location
State FL
County Pinellas
Community Bay Woods - Unit Ii
Interior
Interior Features Ceiling Fans(s), High Ceilings, Living Room/Dining Room Combo, Other, Split Bedroom, Vaulted Ceiling(s)
Heating Central
Cooling Central Air
Flooring Tile, Vinyl
Fireplaces Type Living Room
Fireplace true
Appliance Dishwasher, Microwave, Range, Refrigerator
Laundry In Garage
Exterior
Exterior Feature Balcony, Private Mailbox, Sidewalk, Sliding Doors, Storage
Garage Spaces 2.0
Utilities Available Electricity Connected, Sewer Connected, Water Connected
Water Access Yes
Water Access Desc Creek
View Trees/Woods
Roof Type Metal
Porch Covered, Porch
Attached Garage true
Garage true
Private Pool No
Building
Lot Description Cul-De-Sac, Street Dead-End
Story 2
Entry Level Two
Foundation Slab
Lot Size Range 1/2 to less than 1
Sewer Public Sewer
Water Public
Architectural Style Ranch
Structure Type Block,Cedar,Wood Frame,Wood Siding
New Construction false
Schools
Elementary Schools Safety Harbor Elementary-Pn
Middle Schools Safety Harbor Middle-Pn
High Schools Countryside High-Pn
Others
Pets Allowed Yes
Senior Community No
Ownership Fee Simple
Monthly Total Fees $8
Acceptable Financing Cash, Conventional, FHA, VA Loan
Membership Fee Required Required
Listing Terms Cash, Conventional, FHA, VA Loan
Special Listing Condition None

Find out why customers are choosing LPT Realty to meet their real estate needs
Learn More About LPT Realty







