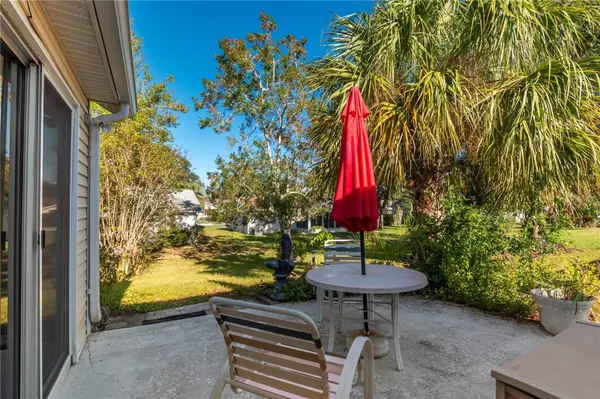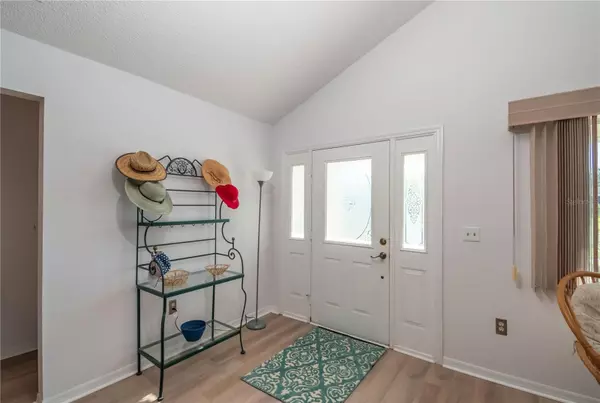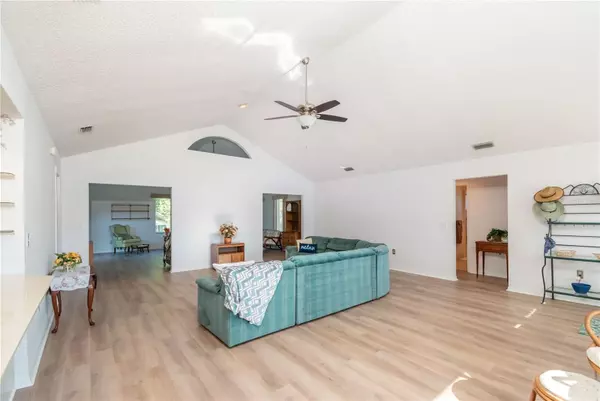3 Beds
2 Baths
2,178 SqFt
3 Beds
2 Baths
2,178 SqFt
Key Details
Property Type Single Family Home
Sub Type Single Family Residence
Listing Status Active
Purchase Type For Sale
Square Footage 2,178 sqft
Price per Sqft $116
Subdivision Oak Run Nbrhd 06
MLS Listing ID TB8342717
Bedrooms 3
Full Baths 2
HOA Fees $142/mo
HOA Y/N Yes
Originating Board Stellar MLS
Year Built 1988
Annual Tax Amount $3,728
Lot Size 7,840 Sqft
Acres 0.18
Lot Dimensions 80x100
Property Description
Location
State FL
County Marion
Community Oak Run Nbrhd 06
Zoning PUD
Rooms
Other Rooms Attic, Bonus Room, Family Room
Interior
Interior Features Skylight(s), Walk-In Closet(s)
Heating Central
Cooling Central Air
Flooring Carpet, Ceramic Tile, Wood
Furnishings Furnished
Fireplace false
Appliance Dishwasher, Disposal, Dryer, Electric Water Heater, Exhaust Fan, Microwave, Range, Refrigerator
Laundry Electric Dryer Hookup, In Garage, Washer Hookup
Exterior
Exterior Feature Irrigation System
Parking Features Driveway, Garage Door Opener
Garage Spaces 2.0
Community Features Deed Restrictions, Gated Community - Guard
Utilities Available Cable Available
Amenities Available Clubhouse, Gated, Golf Course, Playground, Pool, Recreation Facilities, Tennis Court(s)
Roof Type Shingle
Porch Patio
Attached Garage true
Garage true
Private Pool No
Building
Story 1
Entry Level One
Foundation Slab
Lot Size Range 0 to less than 1/4
Sewer Public Sewer
Water Public
Architectural Style Ranch
Structure Type Wood Frame
New Construction false
Others
Pets Allowed Yes
HOA Fee Include Cable TV,Recreational Facilities,Security,Trash
Senior Community Yes
Ownership Fee Simple
Monthly Total Fees $142
Acceptable Financing Conventional, FHA, VA Loan
Membership Fee Required Required
Listing Terms Conventional, FHA, VA Loan
Special Listing Condition None

Find out why customers are choosing LPT Realty to meet their real estate needs
Learn More About LPT Realty







