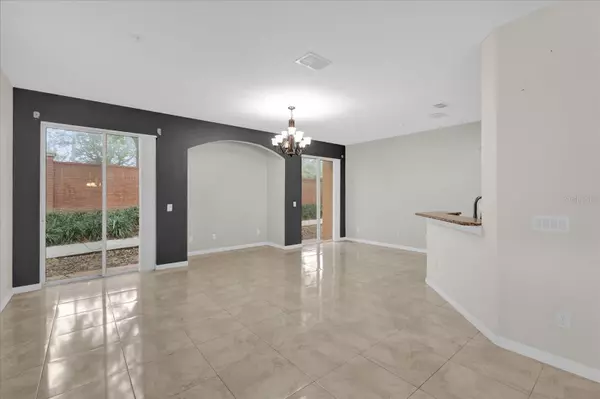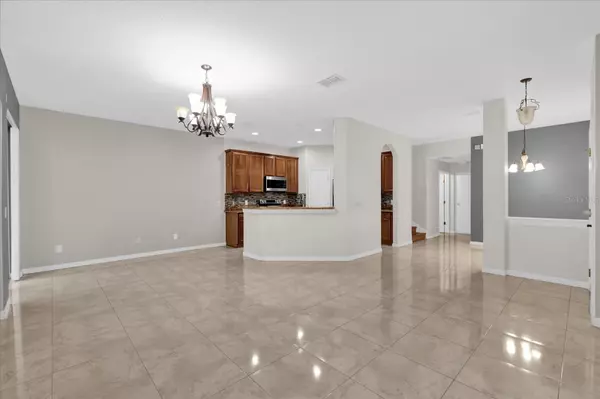3 Beds
3 Baths
1,998 SqFt
3 Beds
3 Baths
1,998 SqFt
Key Details
Property Type Townhouse
Sub Type Townhouse
Listing Status Active
Purchase Type For Sale
Square Footage 1,998 sqft
Price per Sqft $147
Subdivision Overlook/Parkside Condo
MLS Listing ID S5118608
Bedrooms 3
Full Baths 2
Half Baths 1
HOA Fees $389/mo
HOA Y/N Yes
Originating Board Stellar MLS
Year Built 2007
Annual Tax Amount $3,343
Lot Size 1,306 Sqft
Acres 0.03
Property Description
As you step inside, you'll be greeted by an open-concept layout that seamlessly connects the kitchen and family room, creating an inviting space for both relaxation and entertainment. The home boasts a beautiful ceramic tile throughout the first floor, ensuring a carpet-free environment that's both stylish and easy to maintain.
The well-appointed kitchen comes equipped with essential appliances, including a dishwasher, electric water heater, microwave, range, and refrigerator, catering to all your culinary needs. Upstairs, the primary bedroom provides a private retreat, while two additional bedrooms offer ample space for family or guests.
For your comfort, the home features central heating and air conditioning, ensuring a pleasant atmosphere year-round. The attached two-car garage provides secure parking and additional storage space.
As part of the Overlook at Parkside community, you'll enjoy resort-style living with access to a pool and clubhouse, perfect for relaxing or spending time outdoors. Plus, the HOA covers cable, internet, exterior maintenance, and landscaping, so you can focus on enjoying your home without the hassle.
Conveniently located, this property offers easy access to local schools, shopping centers, and recreational facilities, making it an ideal choice for those seeking a balanced lifestyle.
Don't miss the opportunity to make this delightful townhome your own. Schedule a showing today!
Location
State FL
County Orange
Community Overlook/Parkside Condo
Zoning PUD
Interior
Interior Features Ceiling Fans(s), High Ceilings, Living Room/Dining Room Combo, Open Floorplan, PrimaryBedroom Upstairs
Heating Central
Cooling Central Air
Flooring Ceramic Tile, Laminate
Fireplace false
Appliance Dishwasher, Disposal, Electric Water Heater, Range, Refrigerator
Laundry Inside
Exterior
Exterior Feature Balcony
Garage Spaces 2.0
Community Features Fitness Center, Park, Playground, Pool
Utilities Available Cable Available, Electricity Available, Water Available
Roof Type Shingle
Attached Garage true
Garage true
Private Pool No
Building
Story 2
Entry Level Two
Foundation Slab
Lot Size Range 0 to less than 1/4
Sewer Public Sewer
Water Public
Structure Type Concrete
New Construction false
Others
Pets Allowed Yes
HOA Fee Include Cable TV,Pool,Internet,Recreational Facilities,Trash
Senior Community No
Ownership Fee Simple
Monthly Total Fees $389
Acceptable Financing Cash, Conventional, FHA, Other, VA Loan
Membership Fee Required Required
Listing Terms Cash, Conventional, FHA, Other, VA Loan
Special Listing Condition None

Find out why customers are choosing LPT Realty to meet their real estate needs
Learn More About LPT Realty







