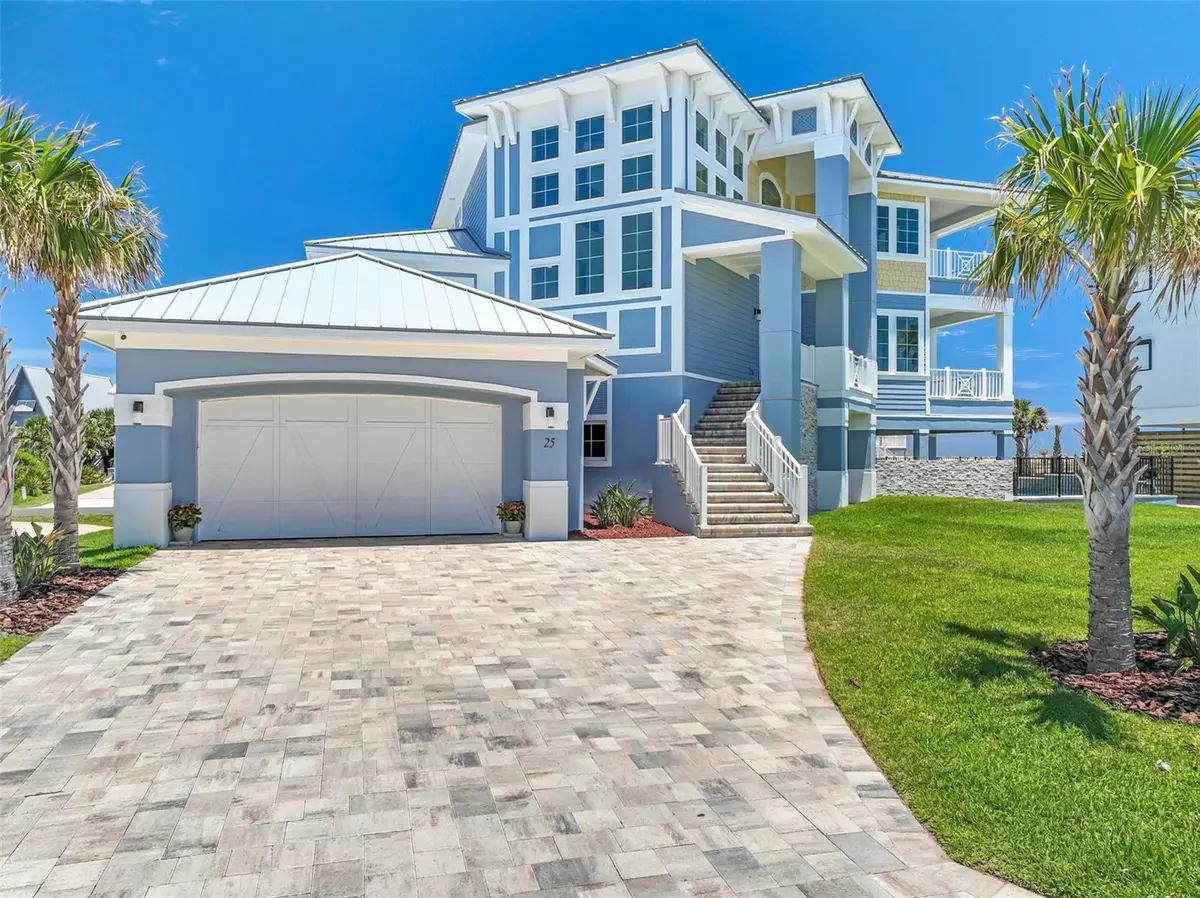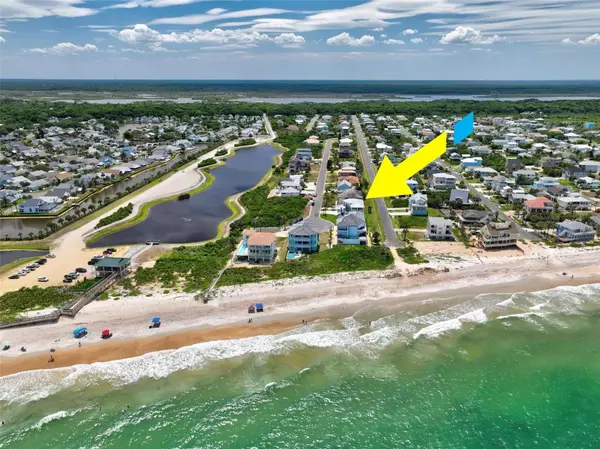4 Beds
4 Baths
3,968 SqFt
4 Beds
4 Baths
3,968 SqFt
Key Details
Property Type Single Family Home
Sub Type Single Family Residence
Listing Status Active
Purchase Type For Sale
Square Footage 3,968 sqft
Price per Sqft $554
Subdivision Rollins Dunes Sub
MLS Listing ID FC306723
Bedrooms 4
Full Baths 3
Half Baths 1
HOA Fees $250/ann
HOA Y/N Yes
Originating Board Stellar MLS
Year Built 2023
Annual Tax Amount $5,113
Lot Size 10,890 Sqft
Acres 0.25
Property Description
The striking front façade immediately commands attention, setting the stage for the opulent living that awaits inside. As you enter through the grand foyer, you're greeted by soaring ceilings, sleek pillars, and an open, airy layout—everything about this space feels both majestic and inviting.
Spanning three levels, this residence includes four expansive bedrooms, three and a half bathrooms, and a three-car garage. The ground floor features a private guest suite, complete with a wet bar, laundry room, and an en-suite bedroom that opens directly to the pool deck, offering sweeping ocean views and an idyllic place to unwind.
The second floor is the heart of the home, where a gourmet kitchen with high-end appliances and custom cabinetry seamlessly flows into the family room, highlighted by a striking stone fireplace. Whether it's an intimate gathering or a grand celebration, this open-concept space is made for both. Step out onto the expansive balcony, accessible from the family room or formal dining area, and take in panoramic ocean views that stretch as far as the eye can see.
On the top floor, the primary suite is a true retreat. A private balcony with uninterrupted ocean views invites you to relax and rejuvenate. The spa-like bathroom features a luxurious jacuzzi tub, a custom walk-in shower, and generously sized His/Her closets—your perfect sanctuary after a day at the beach.
Beyond the breathtaking beauty, this home is built for lasting durability and convenience. With a metal roof, hardy board soffits and siding, three HVAC units, two tankless water heaters, propane for cooking, and electric blinds, every detail is designed with both luxury and practicality in mind.
Offered fully furnished and move-in ready, this home is more than just a property—it's a lifestyle. Don't miss the chance to own this unparalleled coastal gem. Contact us today and begin your journey to experiencing the best of beachfront living.
Location
State FL
County Flagler
Community Rollins Dunes Sub
Zoning R-1C
Rooms
Other Rooms Family Room, Storage Rooms
Interior
Interior Features Accessibility Features, Built-in Features, Eat-in Kitchen, Elevator, High Ceilings, Open Floorplan, Other, PrimaryBedroom Upstairs, Solid Wood Cabinets, Stone Counters, Walk-In Closet(s), Wet Bar
Heating Central, Electric
Cooling Central Air, Zoned
Flooring Carpet, Ceramic Tile, Other, Wood
Fireplaces Type Electric, Stone
Fireplace true
Appliance Dishwasher, Dryer, Microwave, Range, Range Hood, Refrigerator, Tankless Water Heater, Washer, Water Softener
Laundry Common Area, Inside, Laundry Room, Other, Upper Level
Exterior
Exterior Feature Awning(s), Balcony, Outdoor Shower, Sliding Doors
Garage Spaces 3.0
Pool Chlorine Free, In Ground, Salt Water
Utilities Available Cable Connected, Electricity Connected, Propane, Sewer Connected, Water Connected
View Y/N Yes
Water Access Yes
Water Access Desc Gulf/Ocean
View Water
Roof Type Metal
Porch Covered, Patio, Porch
Attached Garage true
Garage true
Private Pool Yes
Building
Lot Description Cul-De-Sac, Street Dead-End, Paved
Story 3
Entry Level Three Or More
Foundation Slab
Lot Size Range 1/4 to less than 1/2
Builder Name Bruns
Sewer Public Sewer
Water Public
Structure Type HardiPlank Type
New Construction false
Others
Pets Allowed Cats OK, Dogs OK
Senior Community No
Ownership Fee Simple
Monthly Total Fees $20
Membership Fee Required Required
Special Listing Condition None

Find out why customers are choosing LPT Realty to meet their real estate needs
Learn More About LPT Realty







