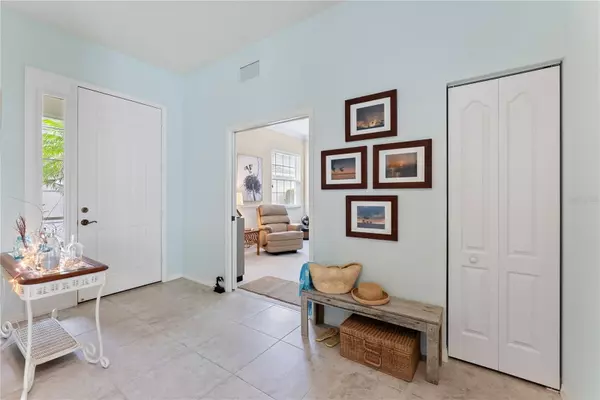3 Beds
3 Baths
2,182 SqFt
3 Beds
3 Baths
2,182 SqFt
Key Details
Property Type Single Family Home
Sub Type Single Family Residence
Listing Status Active
Purchase Type For Sale
Square Footage 2,182 sqft
Price per Sqft $244
Subdivision Kenwood Glen 1 Of St Andrews E
MLS Listing ID N6136741
Bedrooms 3
Full Baths 2
Half Baths 1
Condo Fees $1,625
HOA Y/N No
Originating Board Stellar MLS
Year Built 2015
Annual Tax Amount $5,347
Property Description
This free-standing, maintenance-free villa in St. Andrews East at The Plantation Golf & Country Club offers the perfect combination of elegance, privacy, and Florida's carefree lifestyle. Featuring three bedrooms, two and a half baths, and an open, airy layout, this home is designed for both relaxation and entertaining.
The kitchen is a chef's dream, with custom creamy white cabinets, stainless steel appliances, double ovens, a cooktop with a hood vented to the outside, and an oversized walk-in pantry. A cozy dining nook tucked into a bay window allows you to enjoy your morning coffee bathed in natural sunlight. The primary suite is a luxurious retreat with dual walk-in closets, double sinks, a spacious Roman walk-in shower, and private access to the lanai. One guest room includes an ensuite bath and a large walk-in closet, while the third bedroom, currently used as a den, offers flexible living space to suit your needs.
The home's color palette of soft whites and blues, combined with its modern coastal decor, creates a serene and inviting atmosphere. The living room's tray ceiling adds a touch of elegance, and the natural light throughout enhances the home's open and airy feel. Outside, the heavily landscaped backyard provides complete privacy, transforming the lanai into a tranquil escape. With a large covered area, it's the ideal spot for reading a book, enjoying an afternoon nap, or hosting friends.
Built with quality construction, this home offers peace of mind with impact hurricane glass windows and shutters for the sliding glass doors, making it storm-ready in minutes. As a condominium property, everything from the drywall out is covered, including structural insurance, roof reserves, exterior maintenance, landscaping, and even internet. It's a perfect choice for travelers or anyone seeking a truly maintenance-free lifestyle.
Most of the beautiful furnishings and housewares may be purchased on a separate contract, a list can be provided.
The St. Andrews East neighborhood features an active clubhouse, two community pools, and all the benefits of living within The Plantation Golf & Country Club. This master-planned community boasts two 18-hole championship golf courses, 13 Har-Tru tennis courts, six pickleball courts, bocce ball, a fitness center, a Jr. Olympic pool, and exceptional dining and activity programs. Membership is optional, so you can choose the level of involvement that suits you best.
Conveniently located just minutes from the Gulf beaches, fine dining, shopping, the vibrant Wellen Park Downtown, the new Atlanta Braves Stadium, and easy access to I-75, this villa is a rare find. Schedule your private showing today and experience the best of Florida living!
Location
State FL
County Sarasota
Community Kenwood Glen 1 Of St Andrews E
Zoning RSF2
Rooms
Other Rooms Great Room, Inside Utility
Interior
Interior Features Ceiling Fans(s), Crown Molding, Eat-in Kitchen, High Ceilings, Living Room/Dining Room Combo, Open Floorplan, Primary Bedroom Main Floor, Solid Surface Counters, Split Bedroom, Thermostat, Tray Ceiling(s), Walk-In Closet(s), Window Treatments
Heating Central, Electric
Cooling Central Air, Humidity Control
Flooring Carpet, Tile
Furnishings Negotiable
Fireplace false
Appliance Built-In Oven, Cooktop, Dishwasher, Disposal, Dryer, Electric Water Heater, Exhaust Fan, Microwave, Range Hood, Refrigerator, Washer
Laundry Inside, Laundry Room
Exterior
Exterior Feature Hurricane Shutters, Irrigation System, Lighting, Rain Gutters, Sliding Doors
Garage Spaces 2.0
Community Features Buyer Approval Required, Clubhouse, Community Mailbox, Deed Restrictions, Fitness Center, Golf Carts OK, Golf, Pool, Racquetball, Restaurant, Sidewalks, Tennis Courts
Utilities Available Cable Connected, Electricity Connected, Phone Available, Public, Sewer Connected, Sprinkler Well, Underground Utilities, Water Connected
Amenities Available Clubhouse, Fitness Center, Golf Course, Maintenance, Pickleball Court(s), Pool, Racquetball, Recreation Facilities, Tennis Court(s), Vehicle Restrictions
Roof Type Tile
Porch Covered, Front Porch, Rear Porch, Screened
Attached Garage true
Garage true
Private Pool No
Building
Lot Description In County, Near Golf Course, Private, Paved
Entry Level One
Foundation Slab
Lot Size Range Non-Applicable
Sewer Public Sewer
Water Public
Structure Type Block,Stucco
New Construction false
Schools
Elementary Schools Taylor Ranch Elementary
Middle Schools Venice Area Middle
High Schools Venice Senior High
Others
Pets Allowed Cats OK, Dogs OK
HOA Fee Include Common Area Taxes,Pool,Escrow Reserves Fund,Insurance,Internet,Maintenance Structure,Maintenance Grounds,Management,Private Road
Senior Community No
Pet Size Small (16-35 Lbs.)
Ownership Condominium
Monthly Total Fees $587
Acceptable Financing Cash, Conventional, FHA, VA Loan
Listing Terms Cash, Conventional, FHA, VA Loan
Num of Pet 2
Special Listing Condition None

Find out why customers are choosing LPT Realty to meet their real estate needs
Learn More About LPT Realty







