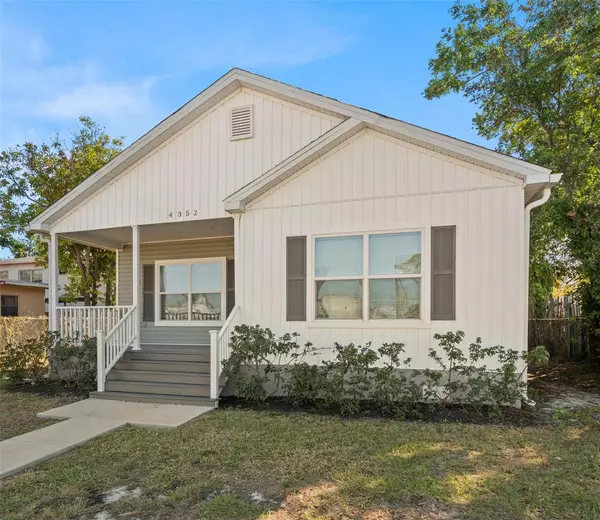4 Beds
3 Baths
1,920 SqFt
4 Beds
3 Baths
1,920 SqFt
Key Details
Property Type Single Family Home
Sub Type Single Family Residence
Listing Status Active
Purchase Type For Rent
Square Footage 1,920 sqft
Subdivision Holt John T Sub
MLS Listing ID TB8332254
Bedrooms 4
Full Baths 2
Half Baths 1
HOA Y/N No
Originating Board Stellar MLS
Year Built 2022
Lot Size 6,098 Sqft
Acres 0.14
Lot Dimensions 54x115
Property Description
Location
State FL
County Pinellas
Community Holt John T Sub
Direction S
Rooms
Other Rooms Inside Utility
Interior
Interior Features Ceiling Fans(s), Crown Molding, Eat-in Kitchen, High Ceilings, Kitchen/Family Room Combo, L Dining, Open Floorplan, Primary Bedroom Main Floor, Stone Counters, Thermostat, Walk-In Closet(s), Window Treatments
Heating Central
Cooling Central Air
Flooring Luxury Vinyl
Furnishings Unfurnished
Fireplace false
Appliance Built-In Oven, Cooktop, Dishwasher, Disposal, Dryer, Exhaust Fan, Freezer, Microwave, Refrigerator, Washer
Laundry Inside, Laundry Room
Exterior
Exterior Feature Lighting, Private Mailbox, Sidewalk
Parking Features Parking Pad
Fence Fenced
Utilities Available Cable Connected, Electricity Connected, Public, Sewer Connected, Water Connected
Porch Front Porch, Patio
Garage false
Private Pool No
Building
Lot Description Paved
Story 1
Entry Level One
Sewer Public Sewer
Water Public
New Construction false
Others
Pets Allowed Dogs OK, Number Limit, Pet Deposit, Yes
Senior Community No
Pet Size Large (61-100 Lbs.)
Num of Pet 1

Find out why customers are choosing LPT Realty to meet their real estate needs
Learn More About LPT Realty







