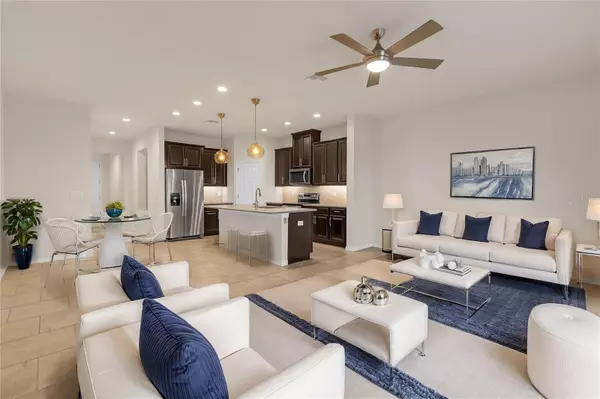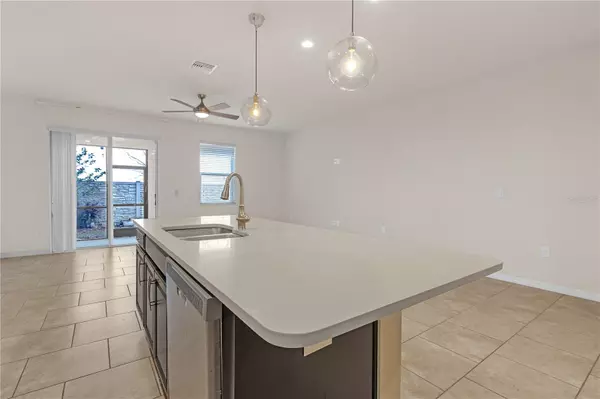3 Beds
3 Baths
1,703 SqFt
3 Beds
3 Baths
1,703 SqFt
Key Details
Property Type Townhouse
Sub Type Townhouse
Listing Status Active
Purchase Type For Sale
Square Footage 1,703 sqft
Price per Sqft $205
Subdivision Long Lake Ranch Village 6 Prcl A
MLS Listing ID TB8344799
Bedrooms 3
Full Baths 2
Half Baths 1
HOA Fees $259/mo
HOA Y/N Yes
Originating Board Stellar MLS
Year Built 2018
Annual Tax Amount $7,802
Lot Size 2,178 Sqft
Acres 0.05
Property Description
The kitchen is a showstopper, featuring 42-inch cabinets, QUARTZ countertops, a large island, tile flooring, and a generous walk-in pantry—perfect for cooking and entertaining. The grand living area is bright and inviting, thanks to ample natural light streaming through large windows.
Step outside to your screened-in lanai, where you can unwind and enjoy the peaceful backyard—ideal for relaxing or entertaining.
Upstairs, you'll find three well-appointed bedrooms, including a spacious primary suite with a contemporary en-suite bathroom featuring dual GRANITE countertop sinks, a soaking tub, and a separate shower. The additional bedrooms offer flexibility—perfect for guests, a home office, or a personal gym.
This home is built with WI Energy Star standards, ensuring lower utility costs. Plus, it comes with a brand-new GE whole-house water purifier and softener system. Pet-free and smoke-free, this home is in pristine condition!
Living in this townhome means access to your own private community pool as well as the main Long Lake Ranch amenities—including a resort-style pool, park, tennis courts, and scenic lakeside trails.
Conveniently located off SR 54, you're just minutes from the Suncoast Parkway, US-41, and I-75, making commutes and travel a breeze. Shopping, dining, and entertainment are all within easy reach.
Don't miss out on this gem—schedule your private showing today!
Location
State FL
County Pasco
Community Long Lake Ranch Village 6 Prcl A
Zoning MPUD
Interior
Interior Features High Ceilings, Open Floorplan, PrimaryBedroom Upstairs, Split Bedroom, Stone Counters, Thermostat
Heating Central
Cooling Central Air
Flooring Carpet, Tile
Fireplace false
Appliance Dishwasher, Disposal, Dryer, Electric Water Heater, Microwave, Range, Washer, Water Filtration System, Water Purifier, Water Softener
Laundry Laundry Room
Exterior
Exterior Feature Sidewalk
Garage Spaces 1.0
Community Features Clubhouse, Dog Park, Playground, Pool, Sidewalks, Tennis Courts
Utilities Available BB/HS Internet Available, Cable Available, Electricity Available, Fiber Optics, Fire Hydrant, Phone Available, Sewer Connected, Street Lights, Underground Utilities, Water Connected
Roof Type Shingle
Attached Garage true
Garage true
Private Pool No
Building
Story 2
Entry Level Two
Foundation Slab
Lot Size Range 0 to less than 1/4
Sewer Public Sewer
Water Public
Structure Type Block,Stucco
New Construction false
Others
Pets Allowed Yes
HOA Fee Include Pool,Escrow Reserves Fund,Maintenance Structure,Maintenance Grounds,Recreational Facilities,Trash,Water
Senior Community No
Ownership Fee Simple
Monthly Total Fees $259
Acceptable Financing Cash, Conventional, FHA, VA Loan
Membership Fee Required Required
Listing Terms Cash, Conventional, FHA, VA Loan
Num of Pet 4
Special Listing Condition None

Find out why customers are choosing LPT Realty to meet their real estate needs
Learn More About LPT Realty







