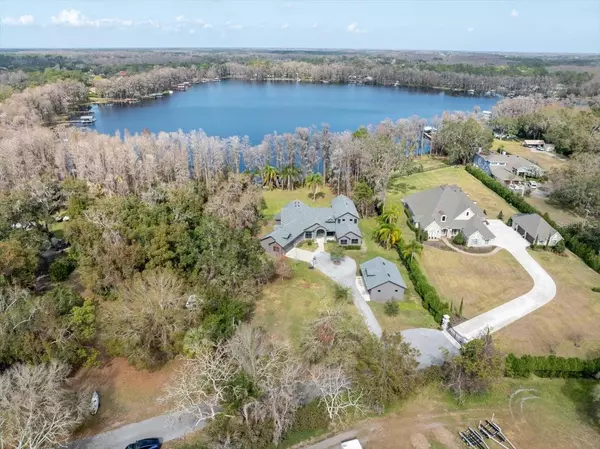4 Beds
5 Baths
4,581 SqFt
4 Beds
5 Baths
4,581 SqFt
OPEN HOUSE
Sat Feb 15, 10:30am - 12:30pm
Key Details
Property Type Single Family Home
Sub Type Single Family Residence
Listing Status Active
Purchase Type For Sale
Square Footage 4,581 sqft
Price per Sqft $512
Subdivision Unplatted
MLS Listing ID TB8346213
Bedrooms 4
Full Baths 4
Half Baths 1
HOA Y/N No
Originating Board Stellar MLS
Year Built 2017
Annual Tax Amount $15,426
Lot Size 1.760 Acres
Acres 1.76
Property Description
The split floorplan provides privacy and versatility, with two primary suites, a guest suite, and an office on the main level. Upstairs, you'll find a bonus room with access to a large screened-in patio and a fourth bedroom with a full bathroom, perfect for guests or multi-generational living.
The chef's kitchen is equipped with high-end finishes including an induction cooktop (plumbed for gas if preferred), plumbing for a pot filler, an oversized island, a breakfast bar, dinette, and a massive walk-in pantry. Adjacent to the kitchen is a cozy family room with a gorgeous stone mantel as the centerpiece. Step outside onto the expansive screened-in patio, complete with a jacuzzi, offering serene lake views.
Additional features include a mudroom, a spacious laundry room, an attached two-car garage, and a separate three-car carriage house offering abundant storage for vehicles, boats, and recreational gear. The private backyard is a haven, complete with a dock, a boatlift, and ample green space for outdoor activities.
Additional highlights include a whole-house generator, 2x6 framing, 6-inch insulation in ceilings and walls (including garages), peel-and-stick underlayment on the roof, and triple-pane windows for ultimate efficiency and peace of mind.
This exceptional lakefront property seamlessly combines luxury, functionality, and tranquility. Schedule your private tour today to experience this gem firsthand!
Location
State FL
County Hillsborough
Community Unplatted
Zoning ASC-1
Rooms
Other Rooms Bonus Room, Den/Library/Office, Family Room, Formal Dining Room Separate, Inside Utility
Interior
Interior Features Built-in Features, Ceiling Fans(s), Crown Molding, High Ceilings, Kitchen/Family Room Combo, Open Floorplan, Primary Bedroom Main Floor, Solid Wood Cabinets, Split Bedroom, Stone Counters, Walk-In Closet(s)
Heating Central, Electric
Cooling Central Air
Flooring Carpet, Wood
Fireplaces Type Decorative, Electric, Family Room, Insert
Fireplace true
Appliance Built-In Oven, Cooktop, Dishwasher, Dryer, Electric Water Heater, Microwave, Refrigerator, Washer
Laundry Inside, Laundry Room
Exterior
Exterior Feature Lighting, Storage
Parking Features Boat, Circular Driveway, Garage Faces Side, Guest, Oversized
Garage Spaces 5.0
Utilities Available BB/HS Internet Available, Cable Available, Electricity Available, Electricity Connected, Propane
Waterfront Description Lake
View Y/N Yes
Water Access Yes
Water Access Desc Lake
View Water
Roof Type Shingle
Porch Covered, Rear Porch, Screened
Attached Garage true
Garage true
Private Pool No
Building
Lot Description In County, Street Dead-End, Paved
Entry Level Two
Foundation Slab
Lot Size Range 1 to less than 2
Sewer Septic Tank
Water Well
Architectural Style Contemporary, Craftsman
Structure Type HardiPlank Type
New Construction false
Schools
Elementary Schools Northwest-Hb
Middle Schools Hill-Hb
High Schools Steinbrenner High School
Others
Pets Allowed Yes
Senior Community No
Ownership Fee Simple
Acceptable Financing Cash, Conventional
Listing Terms Cash, Conventional
Special Listing Condition None
Virtual Tour https://16320RockLakeDr.com/idx

Find out why customers are choosing LPT Realty to meet their real estate needs
Learn More About LPT Realty







