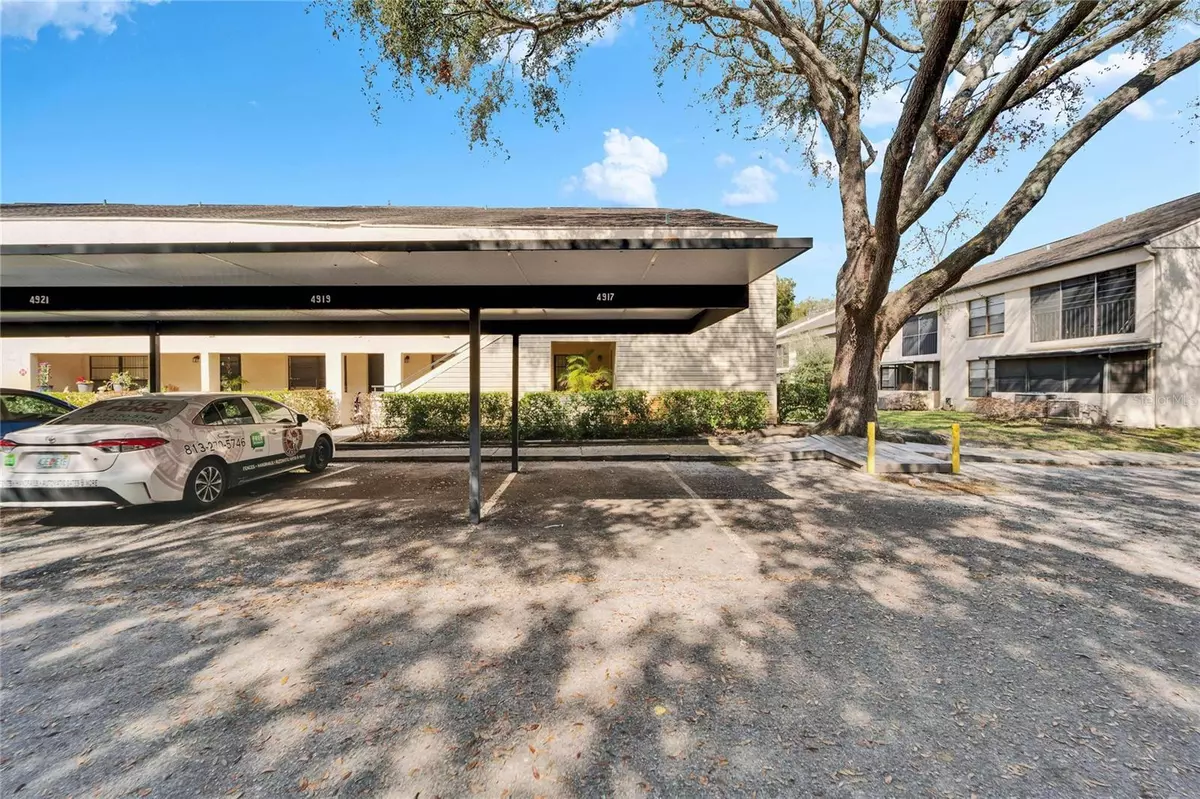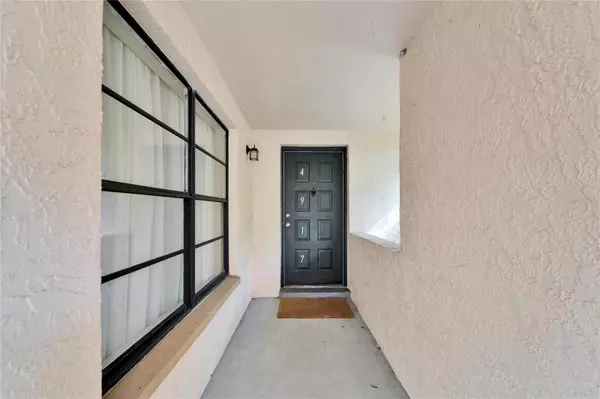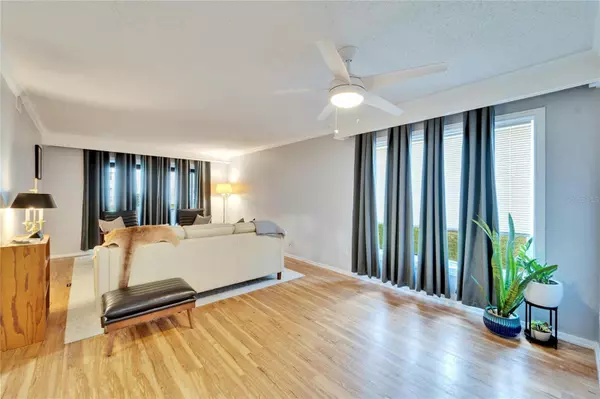2 Beds
2 Baths
1,217 SqFt
2 Beds
2 Baths
1,217 SqFt
Key Details
Property Type Condo
Sub Type Condominium
Listing Status Active
Purchase Type For Sale
Square Footage 1,217 sqft
Price per Sqft $172
Subdivision River Oaks Condo Iii
MLS Listing ID TB8346728
Bedrooms 2
Full Baths 2
Condo Fees $398
HOA Fees $109/mo
HOA Y/N Yes
Originating Board Stellar MLS
Year Built 1981
Annual Tax Amount $1,235
Property Description
Location
State FL
County Hillsborough
Community River Oaks Condo Iii
Zoning RMC-20
Interior
Interior Features Ceiling Fans(s), Crown Molding, Living Room/Dining Room Combo, Split Bedroom, Walk-In Closet(s), Window Treatments
Heating Electric
Cooling Central Air
Flooring Ceramic Tile, Laminate
Fireplace false
Appliance Dishwasher, Dryer, Microwave, Range, Refrigerator, Washer
Laundry Inside
Exterior
Exterior Feature Sidewalk, Sliding Doors
Parking Features Covered, Guest
Community Features Deed Restrictions, Gated Community - Guard, Pool, Sidewalks
Utilities Available Cable Available, Electricity Connected, Public, Sewer Connected, Water Connected
Roof Type Shingle
Garage false
Private Pool No
Building
Story 2
Entry Level One
Foundation Slab
Lot Size Range Non-Applicable
Sewer Public Sewer
Water Public
Structure Type Block,Stucco
New Construction false
Others
Pets Allowed Yes
HOA Fee Include Common Area Taxes,Pool,Maintenance Structure,Maintenance Grounds,Recreational Facilities
Senior Community No
Ownership Fee Simple
Monthly Total Fees $507
Acceptable Financing Cash, Conventional
Membership Fee Required Required
Listing Terms Cash, Conventional
Special Listing Condition None
Virtual Tour https://www.propertypanorama.com/instaview/stellar/TB8346728

Find out why customers are choosing LPT Realty to meet their real estate needs
Learn More About LPT Realty







