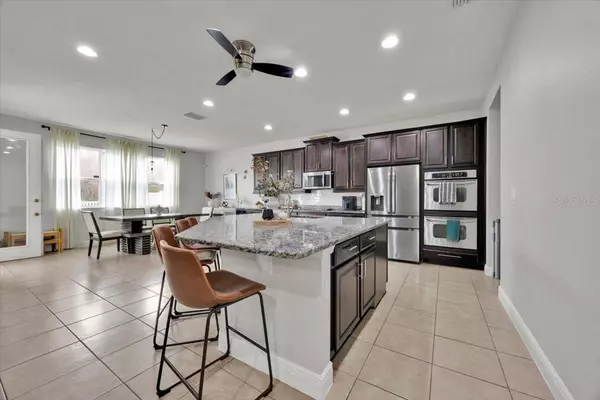4 Beds
3 Baths
2,663 SqFt
4 Beds
3 Baths
2,663 SqFt
Key Details
Property Type Single Family Home
Sub Type Single Family Residence
Listing Status Active
Purchase Type For Sale
Square Footage 2,663 sqft
Price per Sqft $180
Subdivision Gramercy Farms Ph 1
MLS Listing ID S5120053
Bedrooms 4
Full Baths 3
HOA Fees $95/ann
HOA Y/N Yes
Originating Board Stellar MLS
Year Built 2014
Annual Tax Amount $1,702
Lot Size 6,969 Sqft
Acres 0.16
Property Description
Location
State FL
County Osceola
Community Gramercy Farms Ph 1
Zoning X
Interior
Interior Features Ceiling Fans(s), Open Floorplan, Primary Bedroom Main Floor, PrimaryBedroom Upstairs, Tray Ceiling(s)
Heating Central
Cooling Central Air
Flooring Carpet, Ceramic Tile
Fireplace false
Appliance Dishwasher, Disposal, Microwave, Refrigerator, Water Filtration System
Laundry Laundry Room
Exterior
Exterior Feature Irrigation System
Garage Spaces 2.0
Utilities Available BB/HS Internet Available
Roof Type Shingle
Attached Garage true
Garage true
Private Pool No
Building
Entry Level Two
Foundation Slab
Lot Size Range 0 to less than 1/4
Sewer Public Sewer
Water None
Structure Type Block,Stucco
New Construction false
Others
Pets Allowed Yes
Senior Community No
Ownership Fee Simple
Monthly Total Fees $7
Acceptable Financing Cash, Conventional, FHA, VA Loan
Membership Fee Required Required
Listing Terms Cash, Conventional, FHA, VA Loan
Special Listing Condition None
Virtual Tour https://www.propertypanorama.com/instaview/stellar/S5120053

Find out why customers are choosing LPT Realty to meet their real estate needs
Learn More About LPT Realty







