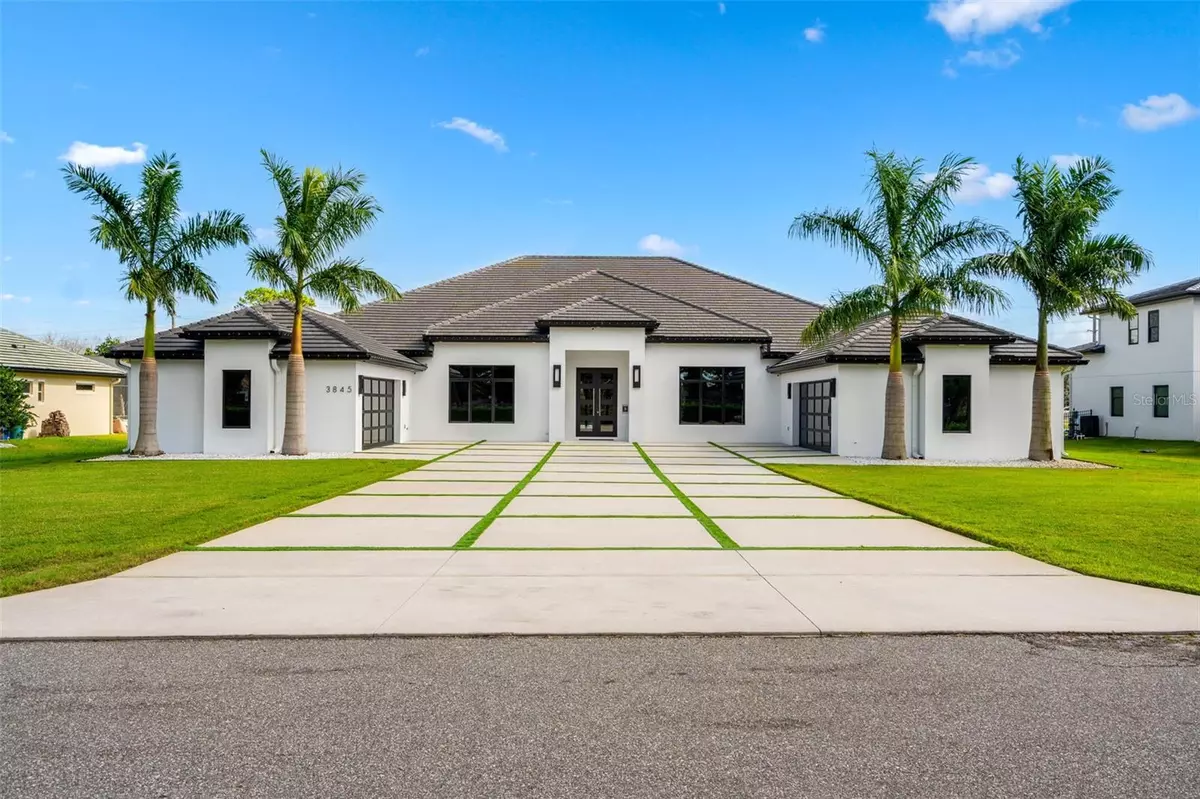4 Beds
4 Baths
5,359 SqFt
4 Beds
4 Baths
5,359 SqFt
Key Details
Property Type Single Family Home
Sub Type Single Family Residence
Listing Status Active
Purchase Type For Sale
Square Footage 5,359 sqft
Price per Sqft $737
Subdivision Waterside
MLS Listing ID O6279360
Bedrooms 4
Full Baths 3
Half Baths 1
HOA Fees $1,000/ann
HOA Y/N Yes
Originating Board Stellar MLS
Year Built 2022
Annual Tax Amount $19,626
Lot Size 1.030 Acres
Acres 1.03
Property Sub-Type Single Family Residence
Property Description
Step inside to discover a meticulously designed interior, showcasing custom 48x48 tile floors throughout and level 5 finished drywall that exudes elegance. The high ceilings and great room concept create a wide-open floor plan, perfect for entertaining and family gatherings.
The heart of the home is the spectacular kitchen, equipped with a top of the line appliances including a wine refrigerator, double islands with stunning waterfall edges, two dishwashers, and a gas cooktop. The quartz backsplash adds a touch of sophistication, while the hidden pantry provides ample storage for all your culinary needs. A sliding glass door in the dining room opens from the corner, seamlessly connecting indoor and outdoor living spaces. A glass wine closet offers a stylish display for your collection.
This home features a large bonus room, ideal for a media room or a fourth bedroom, and a spacious office with double glass doors, where security camera feeds can be viewed on the TV. Enjoy the convenience of automatic shades on all windows, enhancing privacy and comfort.
The primary bedroom is a true retreat, boasting his and her custom-designed closets. Bedrooms 2 and 3 each feature en suite bathrooms, ensuring comfort for family and guests alike. An extra-large "Costco" closet and a generous laundry room with abundant storage and a sink add to the home's functionality.
Step outside to the massive undercover lanai, complete with hurricane-grade automatic shades, and an outdoor kitchen featuring a sink and beverage center—perfect for alfresco dining. The extra-large saltwater pool, complete with a built-in basketball hoop and turf-lined pool deck, invites you to relax and enjoy the Florida sunshine.
Surrounded by gorgeous landscaping, including palm trees and bamboo for added privacy, this home is conveniently located near all that Lake Mary has to offer, including A-rated schools, shopping, and fine dining.
Don't miss the opportunity to own this exceptional luxury home—schedule your private tour today!
Location
State FL
County Seminole
Community Waterside
Zoning RES
Rooms
Other Rooms Den/Library/Office, Great Room
Interior
Interior Features Built-in Features, Ceiling Fans(s), Eat-in Kitchen, High Ceilings, Kitchen/Family Room Combo, Living Room/Dining Room Combo, Open Floorplan, Primary Bedroom Main Floor, Smart Home, Solid Wood Cabinets, Split Bedroom, Stone Counters, Walk-In Closet(s), Window Treatments
Heating Gas
Cooling Central Air
Flooring Tile
Fireplaces Type Electric
Furnishings Furnished
Fireplace true
Appliance Dishwasher, Disposal, Dryer, Gas Water Heater, Microwave, Range, Range Hood, Refrigerator, Washer, Water Filtration System, Wine Refrigerator
Laundry Laundry Room
Exterior
Exterior Feature Irrigation System, Lighting, Outdoor Kitchen, Private Mailbox, Rain Gutters
Garage Spaces 4.0
Pool Gunite, Salt Water
Utilities Available Cable Available, Electricity Connected, Natural Gas Connected, Sewer Connected, Underground Utilities, Water Connected
Roof Type Tile
Attached Garage true
Garage true
Private Pool Yes
Building
Entry Level One
Foundation Slab
Lot Size Range 1 to less than 2
Sewer Public Sewer
Water Public
Structure Type Block,Stucco
New Construction false
Others
Pets Allowed Yes
Senior Community No
Ownership Fee Simple
Monthly Total Fees $83
Acceptable Financing Cash, Conventional
Membership Fee Required Required
Listing Terms Cash, Conventional
Special Listing Condition None
Virtual Tour https://www.zillow.com/view-imx/76d84874-c7f7-4594-a1b3-619da592ac78?setAttribution=mls&wl=true&initialViewType=pano&utm_source=dashboard

Find out why customers are choosing LPT Realty to meet their real estate needs
Learn More About LPT Realty







