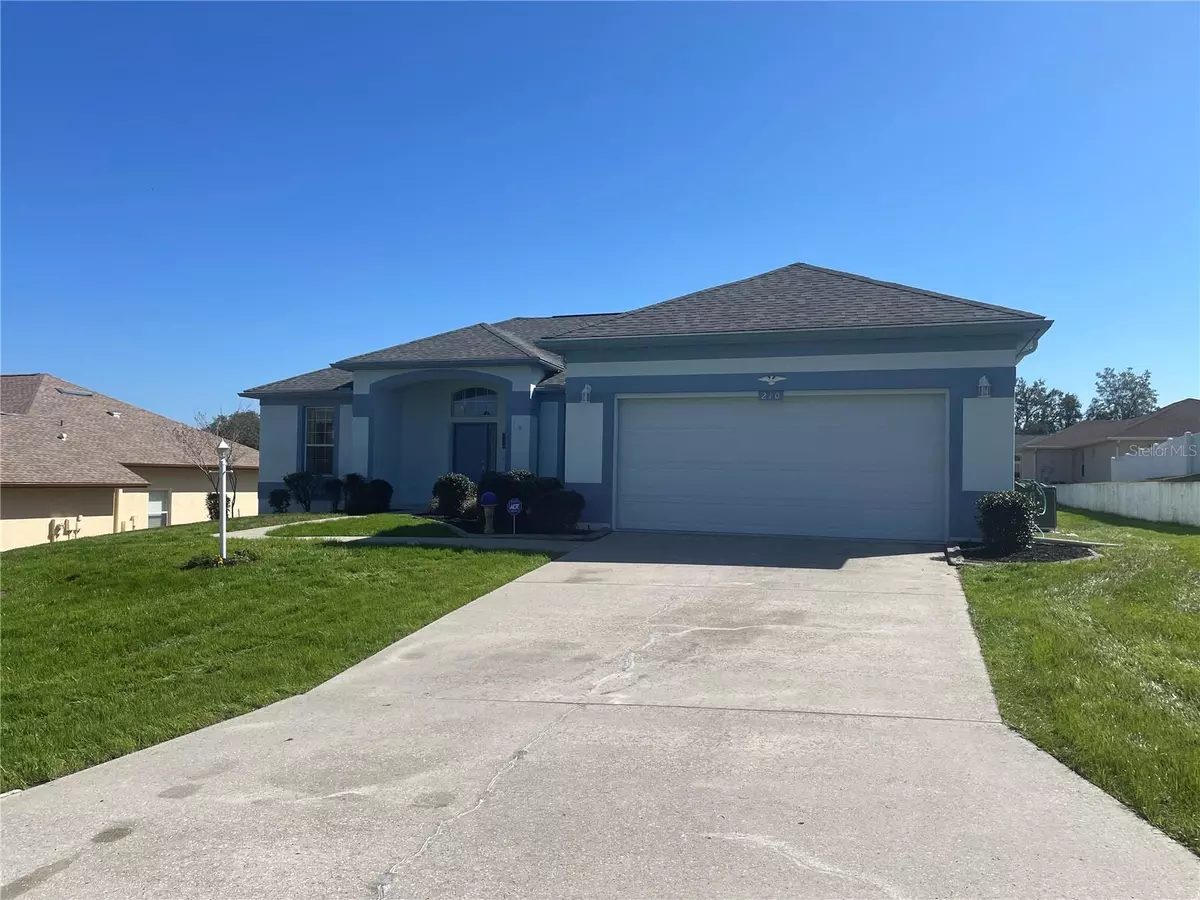2 Beds
2 Baths
1,730 SqFt
2 Beds
2 Baths
1,730 SqFt
Key Details
Property Type Single Family Home
Sub Type Single Family Residence
Listing Status Active
Purchase Type For Sale
Square Footage 1,730 sqft
Price per Sqft $167
Subdivision Laurel Ridge 02
MLS Listing ID OM693573
Bedrooms 2
Full Baths 2
HOA Fees $103/mo
HOA Y/N Yes
Originating Board Stellar MLS
Year Built 1996
Annual Tax Amount $2,322
Lot Size 9,583 Sqft
Acres 0.22
Property Sub-Type Single Family Residence
Property Description
As you step inside, you'll find a spacious great room directly ahead, with a formal dining room to your right and the master bedroom to your left, providing a thoughtful layout. The living room comes with an entertainment center and a 65” TV. The kitchen with corner pantry opens up to the family room.
The master suite offers a large walk-in closet and direct access to a vinyl windowed Florida room, creating a serene space to enjoy year-round. The master bath is equipped with separate vanities and a walk-in shower for added comfort. The guest bedroom features a double-door closet, while the guest bath includes a tub and shower combo.
You'll also appreciate the versatile Florida room, accessible from the master bedroom, great room, and family room—perfect for entertaining or relaxation.
The gutters have a special discharge system and there is a bonus included in the HOA fee, Bluestream High Speed Fiber Optic Internet! The garage floor has been treated with epoxy and there is a laundry sink in the laundry room.
Location
State FL
County Citrus
Community Laurel Ridge 02
Zoning PDR
Interior
Interior Features Cathedral Ceiling(s), Ceiling Fans(s), Eat-in Kitchen, Kitchen/Family Room Combo, Primary Bedroom Main Floor, Split Bedroom, Thermostat, Walk-In Closet(s), Window Treatments
Heating Electric
Cooling Central Air
Flooring Carpet, Tile, Vinyl
Fireplace false
Appliance Dishwasher, Disposal, Dryer, Electric Water Heater, Microwave, Range, Refrigerator, Washer
Laundry Laundry Room
Exterior
Exterior Feature Irrigation System, Rain Gutters
Garage Spaces 2.0
Community Features Clubhouse, Pool
Utilities Available Cable Connected, Electricity Connected, Sewer Connected
Roof Type Shingle
Attached Garage true
Garage true
Private Pool No
Building
Entry Level One
Foundation Slab
Lot Size Range 0 to less than 1/4
Sewer Public Sewer
Water Public
Structure Type Stucco
New Construction false
Schools
Elementary Schools Central Ridge Elementary School
Middle Schools Citrus Springs Middle School
High Schools Lecanto High School
Others
Pets Allowed Yes
HOA Fee Include Internet
Senior Community No
Ownership Fee Simple
Monthly Total Fees $103
Membership Fee Required Required
Special Listing Condition None
Virtual Tour https://www.propertypanorama.com/instaview/stellar/OM693573

Find out why customers are choosing LPT Realty to meet their real estate needs
Learn More About LPT Realty







