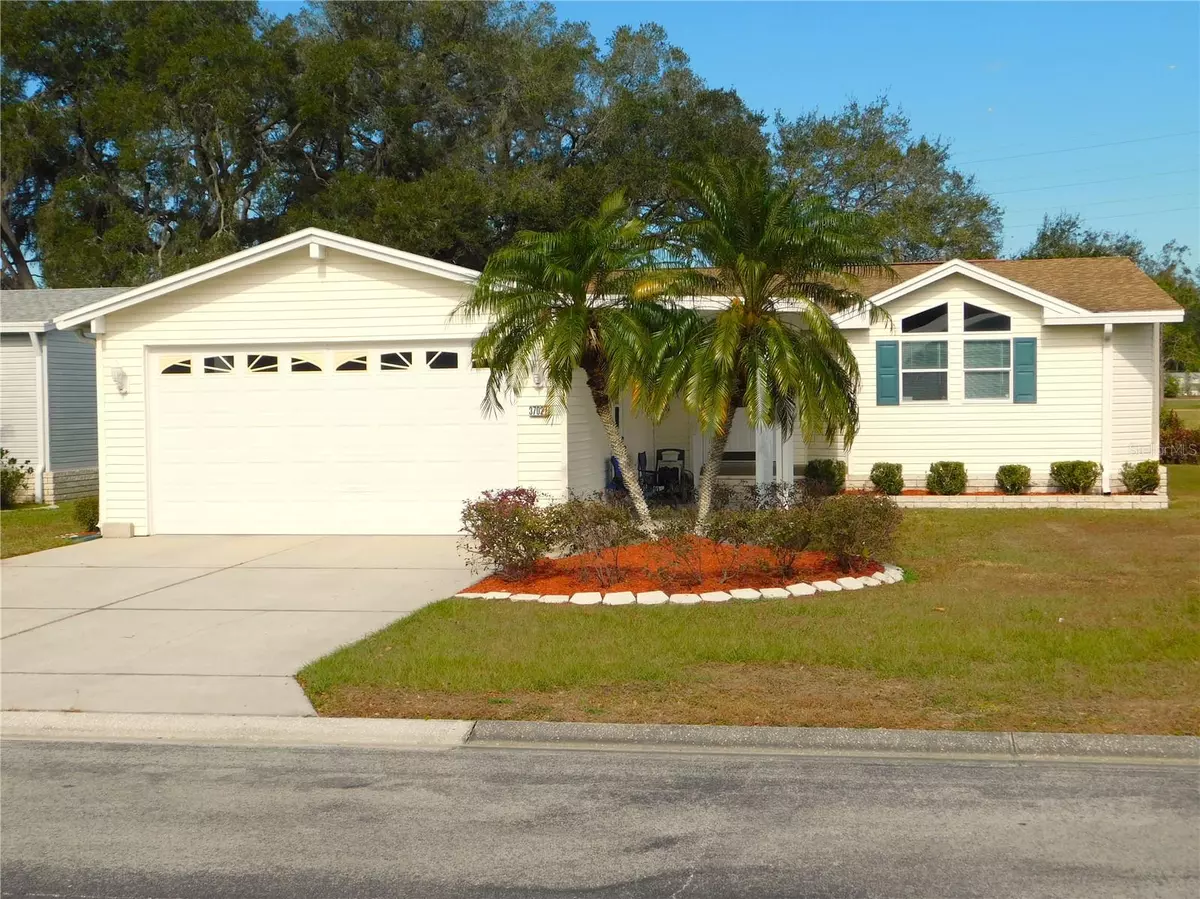3 Beds
2 Baths
2,024 SqFt
3 Beds
2 Baths
2,024 SqFt
Key Details
Property Type Manufactured Home
Sub Type Manufactured Home - Post 1977
Listing Status Active
Purchase Type For Sale
Square Footage 2,024 sqft
Price per Sqft $160
Subdivision Betmars Golfview Add
MLS Listing ID TB8346919
Bedrooms 3
Full Baths 2
Construction Status Completed
HOA Fees $435/ann
HOA Y/N Yes
Originating Board Stellar MLS
Year Built 1999
Annual Tax Amount $2,355
Lot Size 6,969 Sqft
Acres 0.16
Lot Dimensions 66' x 105'
Property Description
Nestled in a peaceful cul-de-sac on the golf course, within a desirable 55+ community, this beautifully maintained 3-bedroom,
2-bath home offers a perfect blend of comfort, convenience, and breathtaking golf course views.
Step inside to an inviting floor plan with abundant natural light, a spacious living area, and a
well-appointed kitchen featuring modern appliances, ample storage, and a breakfast nook. The primary
suite is a true retreat with an en-suite bathroom and a generous walk-in closet. Two additional bedrooms
provide flexibility for guests, or hobbies.
Relax and unwind in the private Florida room, where you can enjoy stunning fairway views and the
tranquility of this sought-after location. This home is just a short walk or golf cart ride to community
amenities, including the clubhouses, pools, and recreational activities.
Experience resort-style living in this quiet and friendly neighborhood—schedule your showing today!
And remember to check out the 27 hole golf course, 2 swimming pools and 2 hot tubs along with 3 clubhouses, a library, walking paths, game rooms , enclosed shuffleboard courts, tennis courts, pickle-ball courts, basketball court, and weekly cash Bingo. Don't miss out on this one!
Location
State FL
County Pasco
Community Betmars Golfview Add
Zoning R1MH
Interior
Interior Features Ceiling Fans(s), Eat-in Kitchen, Living Room/Dining Room Combo, Primary Bedroom Main Floor, Solid Wood Cabinets, Split Bedroom, Thermostat, Vaulted Ceiling(s), Walk-In Closet(s), Window Treatments
Heating Central, Electric
Cooling Central Air
Flooring Carpet, Linoleum, Vinyl
Furnishings Furnished
Fireplace false
Appliance Dishwasher, Dryer, Electric Water Heater, Range, Refrigerator, Washer
Laundry In Garage
Exterior
Exterior Feature Lighting, Private Mailbox, Rain Gutters, Sliding Doors
Garage Spaces 2.0
Community Features Clubhouse, Deed Restrictions, Dog Park, Golf Carts OK, Golf, Pool, Tennis Courts
Utilities Available BB/HS Internet Available, Cable Connected, Electricity Connected, Public, Sewer Connected, Street Lights, Water Connected
Amenities Available Clubhouse, Golf Course, Optional Additional Fees, Pickleball Court(s), Pool, Security, Shuffleboard Court, Spa/Hot Tub, Tennis Court(s)
View Golf Course
Roof Type Shingle
Attached Garage true
Garage true
Private Pool No
Building
Lot Description Cul-De-Sac, Landscaped, Level, On Golf Course, Street Dead-End
Entry Level One
Foundation Crawlspace
Lot Size Range 0 to less than 1/4
Sewer Public Sewer
Water Public
Structure Type Vinyl Siding
New Construction false
Construction Status Completed
Others
Pets Allowed Cats OK, Dogs OK, Yes
HOA Fee Include Maintenance Grounds,Security
Senior Community Yes
Pet Size Extra Large (101+ Lbs.)
Ownership Fee Simple
Monthly Total Fees $36
Acceptable Financing Cash, Conventional, FHA, VA Loan
Membership Fee Required Required
Listing Terms Cash, Conventional, FHA, VA Loan
Num of Pet 4
Special Listing Condition None
Virtual Tour https://www.propertypanorama.com/instaview/stellar/TB8346919

Find out why customers are choosing LPT Realty to meet their real estate needs
Learn More About LPT Realty







