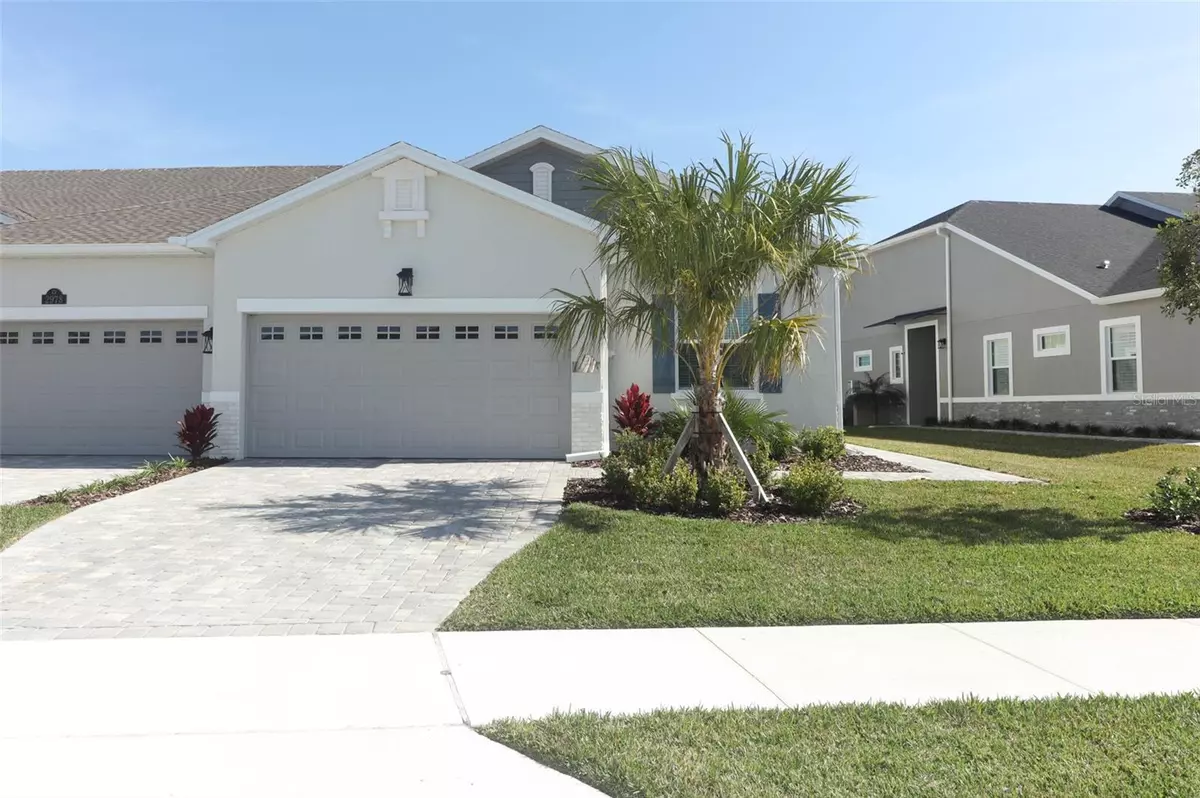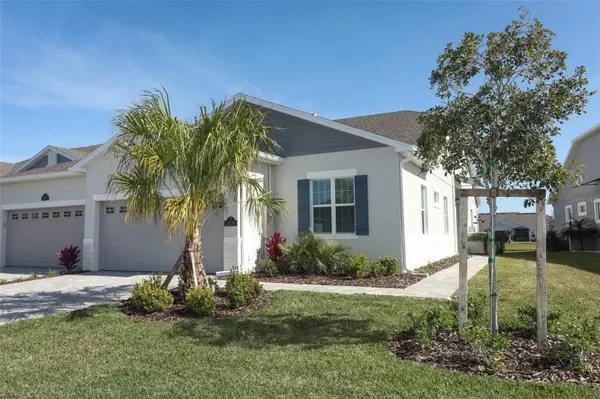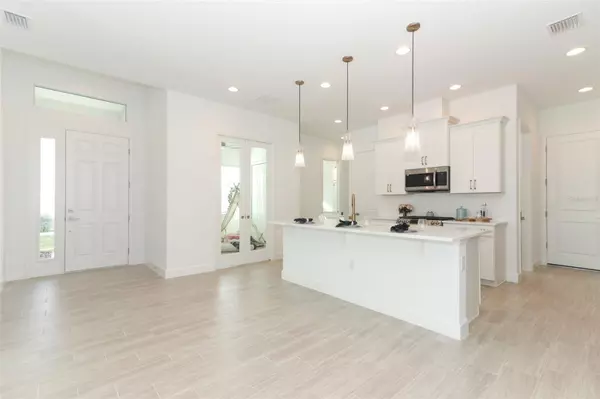3 Beds
2 Baths
1,731 SqFt
3 Beds
2 Baths
1,731 SqFt
Key Details
Property Type Townhouse
Sub Type Townhouse
Listing Status Active
Purchase Type For Sale
Square Footage 1,731 sqft
Price per Sqft $306
Subdivision Avalonia
MLS Listing ID O6279058
Bedrooms 3
Full Baths 2
HOA Fees $433/mo
HOA Y/N Yes
Originating Board Stellar MLS
Year Built 2023
Annual Tax Amount $1,331
Lot Size 6,098 Sqft
Acres 0.14
Property Sub-Type Townhouse
Property Description
Step inside to an open, split floor plan that enhances the home's flow, making it perfect for entertaining. The gourmet kitchen boasts elegant white countertops, stylish gold fixtures, a spacious single level island with pendant lighting & seating, stainless appliances & gas cooking. Home highlights include carpet free design with beautiful ceramic tile floor throughout, glass doors flex area/bedroom 3, neutral finishes, Natural light pours into the kitchen and living areas, where serene lake views create a peaceful ambiance. Step onto the back lanai with extended patio deck to unwind with your coffee or cocktails. Living in Avalonia provides opportunities to enjoy resort-style amenities with exclusive membership to the 9,000 sq.-ft. Addison Village Clubhouse, featuring two sparkling pools, tennis courts, pickleball, bocce ball, and a croquet lawn. The monthly HOA includes lawn maintenance, pest control, exterior paint, roof maintenance, and a master insurance policy, offering true carefree living. Conveniently located just minutes from The Avenues, I-95, 20 minutes to beaches, and only 45 minutes from Orlando, this home offers both tranquility and accessibility. Don't miss this opportunity to own a slice of paradise. Schedule your private showing today
Location
State FL
County Brevard
Community Avalonia
Zoning RES
Interior
Interior Features Ceiling Fans(s), Kitchen/Family Room Combo, Stone Counters, Walk-In Closet(s)
Heating Central, Gas
Cooling Central Air
Flooring Ceramic Tile
Fireplace false
Appliance Dishwasher, Microwave, Range, Refrigerator
Laundry Inside, Laundry Room
Exterior
Exterior Feature Rain Gutters, Sliding Doors
Parking Features Driveway
Garage Spaces 2.0
Community Features Clubhouse, Pool, Sidewalks, Tennis Courts
Utilities Available Public
Amenities Available Clubhouse, Pickleball Court(s), Pool, Tennis Court(s)
Waterfront Description Pond
View Y/N Yes
Roof Type Shingle
Attached Garage true
Garage true
Private Pool No
Building
Lot Description Sidewalk
Story 1
Entry Level One
Foundation Slab
Lot Size Range 0 to less than 1/4
Sewer Public Sewer
Water Public
Structure Type Block,Stucco
New Construction false
Schools
High Schools Viera High School
Others
Pets Allowed Yes
HOA Fee Include Pool
Senior Community No
Ownership Fee Simple
Monthly Total Fees $507
Acceptable Financing Cash, Conventional, FHA, VA Loan
Membership Fee Required Required
Listing Terms Cash, Conventional, FHA, VA Loan
Special Listing Condition None
Virtual Tour https://www.tourthisplace.com/mls/41024825

Find out why customers are choosing LPT Realty to meet their real estate needs
Learn More About LPT Realty







