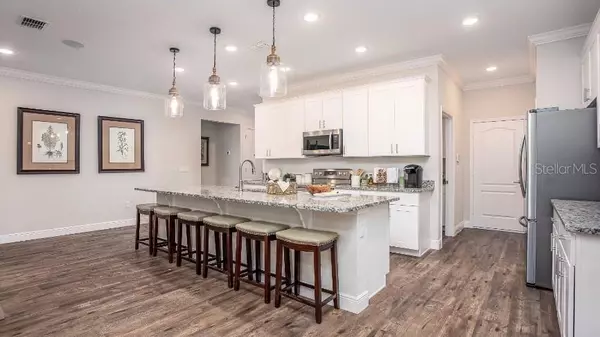3 Beds
2 Baths
2,044 SqFt
3 Beds
2 Baths
2,044 SqFt
Key Details
Property Type Single Family Home
Sub Type Single Family Residence
Listing Status Active
Purchase Type For Sale
Square Footage 2,044 sqft
Price per Sqft $244
Subdivision Creekside Lndg
MLS Listing ID O6279832
Bedrooms 3
Full Baths 2
Construction Status Completed
HOA Fees $1,150/ann
HOA Y/N Yes
Originating Board Stellar MLS
Year Built 2025
Annual Tax Amount $1,094
Lot Size 1.000 Acres
Acres 1.0
Property Sub-Type Single Family Residence
Property Description
The Wilmington plan seamlessly blends openness and elegance, with 9'4" ceilings enhancing the spacious great room that flows effortlessly into a well-appointed kitchen. Designed for both entertaining and everyday living, this home fosters a casual yet inviting atmosphere.
The gourmet kitchen boasts a large island, kitchen tile backsplash, granite countertops, and soft-close shaker cabinets, creating a stylish and functional space. Luxury vinyl flooring throughout adds both durability and sophistication.
The oversized flex room offers versatile options, whether you need a formal dining area, home office, or playroom. The split-bedroom layout ensures privacy, with the deluxe master bath providing a serene retreat.
Exterior features include architectural shingles, a stone-accented façade, and a screened patio, perfect for outdoor relaxation. The three-car garage offers ample storage, while the landscaped yard with an irrigation system keeps your home looking pristine.
Modern smart home features elevate convenience and security, including a Ring Video Doorbell, Smart Thermostat, and Keyless Entry Smart Door Lock.
From the covered front porch to the spacious living areas, the Wilmington plan is thoughtfully designed for comfort and connection. Make this exceptional home yours today!
Location
State FL
County Nassau
Community Creekside Lndg
Zoning 10R2
Rooms
Other Rooms Den/Library/Office, Great Room, Inside Utility
Interior
Interior Features High Ceilings, Open Floorplan, Other, Primary Bedroom Main Floor, Smart Home, Stone Counters, Thermostat, Walk-In Closet(s)
Heating Central, Electric
Cooling Central Air
Flooring Luxury Vinyl
Fireplace false
Appliance Dishwasher, Disposal, Electric Water Heater, Microwave, Range, Water Softener
Laundry Electric Dryer Hookup, Laundry Room, Washer Hookup
Exterior
Exterior Feature Hurricane Shutters, Irrigation System
Parking Features Driveway, Garage Door Opener
Garage Spaces 3.0
Utilities Available Cable Available
Roof Type Other,Shingle
Porch Patio, Porch, Screened
Attached Garage true
Garage true
Private Pool No
Building
Lot Description Landscaped, Level, Oversized Lot
Entry Level One
Foundation Slab
Lot Size Range 1 to less than 2
Builder Name Maronda Homes
Sewer Public Sewer
Water Well
Architectural Style Florida, Ranch
Structure Type HardiPlank Type,Stone,Wood Frame
New Construction true
Construction Status Completed
Others
Pets Allowed Yes
Senior Community No
Ownership Fee Simple
Monthly Total Fees $95
Acceptable Financing Cash, Conventional, FHA, VA Loan
Membership Fee Required Required
Listing Terms Cash, Conventional, FHA, VA Loan
Special Listing Condition None
Virtual Tour https://www.propertypanorama.com/instaview/stellar/O6279832

Find out why customers are choosing LPT Realty to meet their real estate needs
Learn More About LPT Realty







