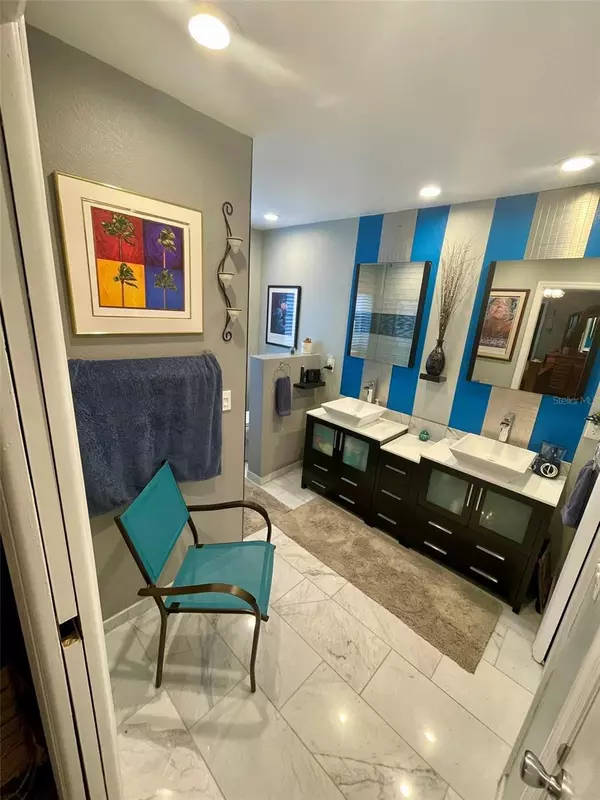3 Beds
2 Baths
2,220 SqFt
3 Beds
2 Baths
2,220 SqFt
Key Details
Property Type Single Family Home
Sub Type Single Family Residence
Listing Status Active
Purchase Type For Sale
Square Footage 2,220 sqft
Price per Sqft $157
Subdivision Rosemont
MLS Listing ID O6279371
Bedrooms 3
Full Baths 2
HOA Y/N No
Originating Board Stellar MLS
Year Built 1977
Annual Tax Amount $1,841
Lot Size 10,018 Sqft
Acres 0.23
Property Sub-Type Single Family Residence
Property Description
With a spacious split floor plan and pocket sliders throughout, there's plenty of room for everyone to have their own space. Stepping through the custom metal double front doors, you're welcomed into an open floor plan with the updated living room straight ahead, the formal dining room to the left, and the expansive owner's suite to the right.
The owner's retreat is massive, featuring tray ceilings, crown molding, newer carpet, an attached office/gym/nursery; plus a completely renovated modern bathroom (with a fantastic utility closet and a boutique-style walk-in closet to add even more functionality).
The large/open kitchen (with both breakfast nook and island for seating) overlooks the family room, which showcases a classic stone wall, wood-burning fireplace, and a vaulted ceiling with wood beams. Designed for entertaining, the home is very practical, there's an abundance of storage, including a butler's pantry. Beyond this, you'll find the indoor laundry room, the guest bath (with a new toilet and plumbing plus dual sinks) and remaining bedrooms. Bedroom 2 stands out with gorgeous new hardwood floors and built-ins.
This home is in an unbeatable location with top-rated schools, Valencia College just under three miles away, four parks nearby, and a growing business district. Major updates include a Lennox HVAC (2016), Roof (2016), Electric Panel (2016), Rheem Water Heater (2025), kitchen and master bath renovation (2018). Additional features include a brand-new kitchen disposal, new blinds throughout, and no flood insurance required.
Location
State FL
County Orange
Community Rosemont
Zoning R1AA
Rooms
Other Rooms Attic, Den/Library/Office, Family Room, Formal Dining Room Separate, Formal Living Room Separate, Inside Utility
Interior
Interior Features Built-in Features, Cathedral Ceiling(s), Ceiling Fans(s), Coffered Ceiling(s), Crown Molding, Eat-in Kitchen, High Ceilings, Primary Bedroom Main Floor, Split Bedroom, Tray Ceiling(s), Vaulted Ceiling(s), Walk-In Closet(s)
Heating Central, Electric
Cooling Central Air
Flooring Carpet, Ceramic Tile, Vinyl
Fireplaces Type Family Room, Wood Burning
Furnishings Negotiable
Fireplace true
Appliance Dishwasher, Disposal, Electric Water Heater, Microwave, Range, Refrigerator
Laundry Inside, Laundry Room
Exterior
Exterior Feature Irrigation System, Private Mailbox, Rain Gutters, Sidewalk, Sliding Doors, Storage
Parking Features Garage Door Opener, Oversized
Garage Spaces 2.0
Fence Fenced
Utilities Available BB/HS Internet Available, Cable Connected, Electricity Connected, Phone Available, Public, Sewer Connected, Sprinkler Meter, Water Connected
Roof Type Shingle
Porch Covered, Deck, Patio, Porch, Screened
Attached Garage true
Garage true
Private Pool No
Building
Lot Description City Limits, Near Public Transit, Sidewalk, Paved
Entry Level One
Foundation Slab
Lot Size Range 0 to less than 1/4
Sewer Public Sewer
Water Public
Structure Type Brick
New Construction false
Schools
Elementary Schools Rosemont Elem
Middle Schools College Park Middle
High Schools Edgewater High
Others
Pets Allowed Yes
Senior Community No
Ownership Fee Simple
Acceptable Financing Cash, Conventional, FHA, VA Loan
Listing Terms Cash, Conventional, FHA, VA Loan
Special Listing Condition None
Virtual Tour https://www.propertypanorama.com/instaview/stellar/O6279371

Find out why customers are choosing LPT Realty to meet their real estate needs
Learn More About LPT Realty







