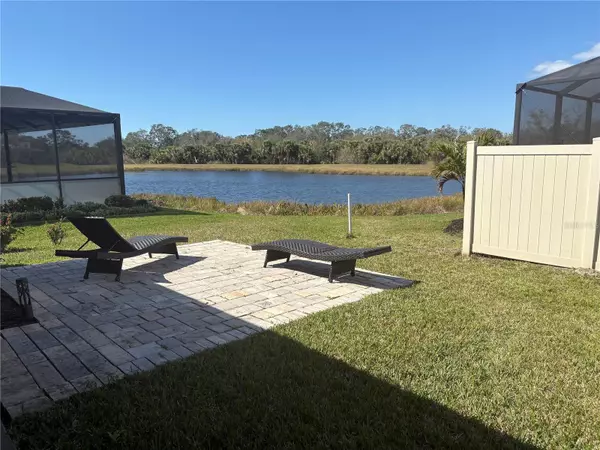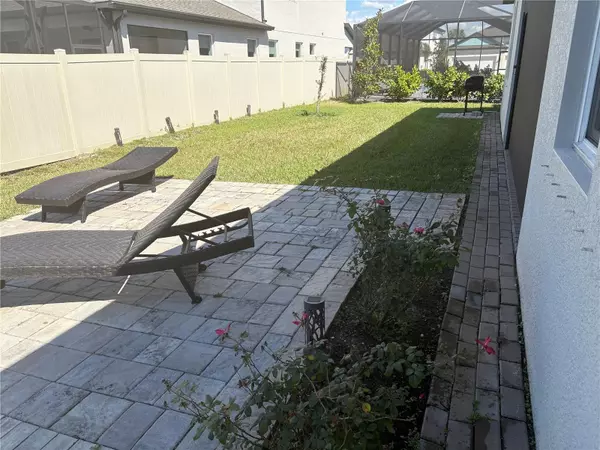5 Beds
4 Baths
3,092 SqFt
5 Beds
4 Baths
3,092 SqFt
Key Details
Property Type Single Family Home
Sub Type Single Family Residence
Listing Status Active
Purchase Type For Sale
Square Footage 3,092 sqft
Price per Sqft $323
Subdivision Promenade Estates Ph I
MLS Listing ID A4637575
Bedrooms 5
Full Baths 4
Construction Status Completed
HOA Fees $220/mo
HOA Y/N Yes
Originating Board Stellar MLS
Year Built 2021
Annual Tax Amount $7,200
Lot Size 7,840 Sqft
Acres 0.18
Property Sub-Type Single Family Residence
Property Description
Energy Efficient home. Low utility bills. Primary Bedroom is downstairs and separate from other bedrooms.
Community Pool, Gym Volleyball, Basketball. Promenade Estate is a socially active community with many family friendly events.
Large Driveway can fit several cars. Split 3 car garage.
Home Could function as 6 or 7 bedrooms with some modifications to either the loft or the downstairs office.
Farmhouse tile floor. Quarz/ Marble/ Stone Countertop. House is full of upgrades pool sized lot. Pool electrical and pre-plumbing are onsite and ready for your custom plans.Hurricane shutters. Lanai faces a Beautiful nightly Sunset. Adjacent to a Manmade Lake and Wildlife preserve. Variety of Birds including Bald Eagles have been seen. 2 miles to Pine View, Bay, 41 and Close to shopping. Bus Routes to Highly Rated Sarasota County Schools.
Seller can leave some or all furnishings if buyer is interested
Sarasota A rated School District. Pine View gifted magnet , Bay and the 41 are all less than 2 miles. Legacy trail close enough to bike to.
Promenade Estates is a Family friendly Gated Community.
Owner is a licensed Real Estate Broker. Owner occupied must make an appointment to view. Proof of funds or Buyer preapproval must be sent prior to showing. Can show with 2 hour notice. Prefer showing hours are 7am- 2pm weekdays can accommodate up to 6pm on any weekend.
Location
State FL
County Sarasota
Community Promenade Estates Ph I
Zoning RSF1
Rooms
Other Rooms Loft
Interior
Interior Features Ceiling Fans(s), Living Room/Dining Room Combo, Open Floorplan, Primary Bedroom Main Floor, Split Bedroom
Heating Exhaust Fan
Cooling Central Air
Flooring Carpet, Ceramic Tile
Furnishings Partially
Fireplace false
Appliance Built-In Oven, Convection Oven, Cooktop, Electric Water Heater, Microwave, Refrigerator
Laundry Inside, Laundry Room
Exterior
Exterior Feature Hurricane Shutters, Irrigation System, Lighting, Sidewalk, Sliding Doors
Parking Features Driveway
Garage Spaces 3.0
Community Features Clubhouse, Community Mailbox, Deed Restrictions, Dog Park, Fitness Center, Gated Community - No Guard, Golf Carts OK, Park, Playground, Pool, Sidewalks, Special Community Restrictions
Utilities Available Electricity Connected, Public
Amenities Available Basketball Court, Clubhouse, Fence Restrictions, Fitness Center, Gated, Maintenance, Playground, Pool, Tennis Court(s)
Waterfront Description Lake
View Y/N Yes
Water Access Yes
Water Access Desc Lake - Chain of Lakes
View Park/Greenbelt, Water
Roof Type Shingle
Porch Enclosed
Attached Garage true
Garage true
Private Pool No
Building
Story 2
Entry Level One
Foundation Slab
Lot Size Range 0 to less than 1/4
Builder Name MI
Sewer Public Sewer
Water Canal/Lake For Irrigation, Public
Structure Type Brick
New Construction false
Construction Status Completed
Schools
Elementary Schools Laurel Nokomis Elementary
Middle Schools Laurel Nokomis Middle
High Schools Venice Senior High
Others
Pets Allowed Breed Restrictions, Cats OK, Dogs OK
HOA Fee Include Internet,Maintenance Grounds,Management,Pool,Recreational Facilities
Senior Community No
Pet Size Large (61-100 Lbs.)
Ownership Fee Simple
Monthly Total Fees $250
Acceptable Financing Cash, Conventional
Membership Fee Required Required
Listing Terms Cash, Conventional
Num of Pet 2
Special Listing Condition None
Virtual Tour https://www.propertypanorama.com/instaview/stellar/A4637575

Find out why customers are choosing LPT Realty to meet their real estate needs
Learn More About LPT Realty







