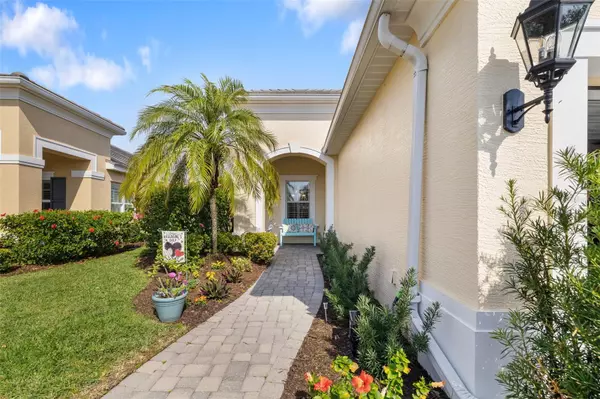2 Beds
2 Baths
1,439 SqFt
2 Beds
2 Baths
1,439 SqFt
Key Details
Property Type Single Family Home
Sub Type Villa
Listing Status Active
Purchase Type For Sale
Square Footage 1,439 sqft
Price per Sqft $319
Subdivision Eagle Trace Ph I
MLS Listing ID A4640260
Bedrooms 2
Full Baths 2
Construction Status Completed
HOA Fees $1,011/qua
HOA Y/N Yes
Originating Board Stellar MLS
Year Built 2013
Annual Tax Amount $4,178
Lot Size 4,791 Sqft
Acres 0.11
Property Sub-Type Villa
Property Description
Location
State FL
County Manatee
Community Eagle Trace Ph I
Zoning PDR
Interior
Interior Features Ceiling Fans(s), Split Bedroom, Stone Counters, Thermostat, Tray Ceiling(s), Walk-In Closet(s), Window Treatments
Heating Central
Cooling Central Air
Flooring Carpet, Tile
Furnishings Negotiable
Fireplace false
Appliance Dishwasher, Disposal, Dryer, Microwave, Range, Refrigerator, Washer
Laundry Laundry Room
Exterior
Exterior Feature Hurricane Shutters, Irrigation System, Sidewalk, Sliding Doors
Parking Features Garage Door Opener, On Street
Garage Spaces 2.0
Community Features Dog Park, Playground, Pool, Tennis Courts
Utilities Available Cable Connected, Electricity Connected, Natural Gas Connected
Waterfront Description Lake
View Y/N Yes
View Water
Roof Type Tile
Attached Garage true
Garage true
Private Pool No
Building
Story 1
Entry Level One
Foundation Slab
Lot Size Range 0 to less than 1/4
Builder Name Neal
Sewer Public Sewer
Water Public
Structure Type Block,Stucco
New Construction false
Construction Status Completed
Schools
Elementary Schools Gullett Elementary
Middle Schools Dr Mona Jain Middle
High Schools Lakewood Ranch High
Others
Pets Allowed Yes
Senior Community No
Ownership Fee Simple
Monthly Total Fees $337
Acceptable Financing Cash, Conventional
Membership Fee Required Required
Listing Terms Cash, Conventional
Special Listing Condition None
Virtual Tour https://www.propertypanorama.com/instaview/stellar/A4640260

Find out why customers are choosing LPT Realty to meet their real estate needs
Learn More About LPT Realty







