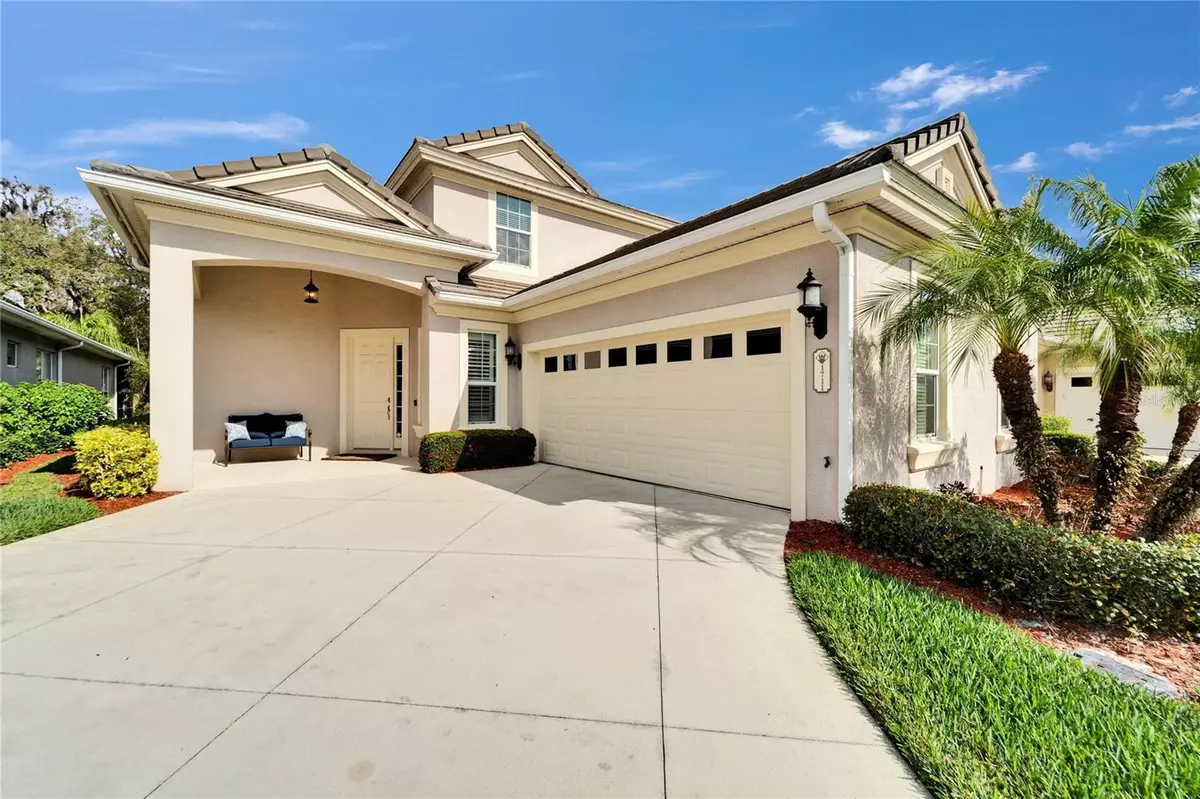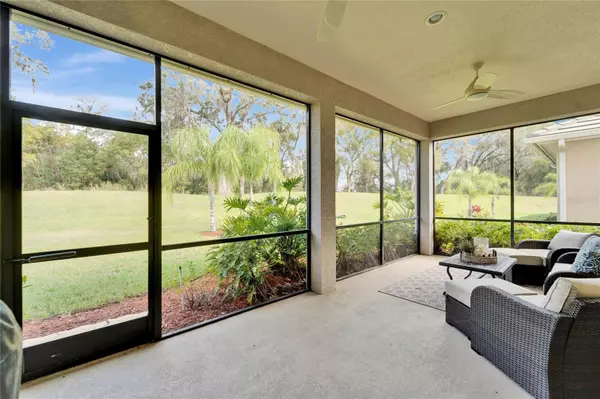3 Beds
3 Baths
2,805 SqFt
3 Beds
3 Baths
2,805 SqFt
Key Details
Property Type Single Family Home
Sub Type Single Family Residence
Listing Status Active
Purchase Type For Sale
Square Footage 2,805 sqft
Price per Sqft $238
Subdivision Laurel Glen Ph 03
MLS Listing ID A4640197
Bedrooms 3
Full Baths 2
Half Baths 1
Construction Status Completed
HOA Fees $408/mo
HOA Y/N Yes
Originating Board Stellar MLS
Year Built 2016
Annual Tax Amount $9,400
Lot Size 6,969 Sqft
Acres 0.16
Property Sub-Type Single Family Residence
Property Description
Discover the pinnacle of maintenance-free living in the Grasslands Golf & Country Club with this stunning Wyndham two-story former model that shows like new. Offering 2,805 sq. ft. of thoughtfully designed space, this 3-bedroom, 2.5-bath home blends elegance and comfort with high-end finishes throughout.
Step inside to soaring ceilings that enhance the open-concept great room and chef's kitchen, designed for effortless entertaining. Gleaming quartz countertops, tile backsplash, premium stainless steel appliances, and custom cabinetry make this space both functional and breathtaking. A spacious downstairs primary suite offers a spa-like retreat with a dual vanity bath, an oversized walk-in shower, large soaking tub, and a customized closet with built-ins.
Upstairs, you'll find two additional bedrooms, a full bath, and a versatile loft space—perfect for a home office, media room, or relaxation area. Elegant wood flooring flows throughout the den and up the staircase, complemented by wrought iron spindles for a sophisticated touch.
Unwind on the covered lanai, where peaceful nature views provide the perfect backdrop for morning coffee or evening relaxation. Nestled in Lakeland's only private golf and country club community, this home offers an unparalleled lifestyle with access to premier amenities.
Don't miss your opportunity to LOVE WHERE YOU LIVE! Schedule your private tour today before this incredible home is gone!
Furnishings and decor available for purchase under a separate agreement.
Location
State FL
County Polk
Community Laurel Glen Ph 03
Zoning RES
Rooms
Other Rooms Attic, Den/Library/Office, Formal Dining Room Separate, Great Room, Inside Utility, Loft
Interior
Interior Features Cathedral Ceiling(s), Ceiling Fans(s), Crown Molding, Eat-in Kitchen, High Ceilings, In Wall Pest System, Kitchen/Family Room Combo, Open Floorplan, Primary Bedroom Main Floor, Stone Counters, Vaulted Ceiling(s), Walk-In Closet(s), Window Treatments
Heating Central, Heat Pump, Zoned
Cooling Central Air
Flooring Carpet, Tile, Wood
Fireplace false
Appliance Dishwasher, Disposal, Dryer, Electric Water Heater, Microwave, Range, Refrigerator, Washer
Laundry Inside
Exterior
Exterior Feature French Doors, Irrigation System, Rain Gutters, Sprinkler Metered
Parking Features Garage Door Opener
Garage Spaces 2.0
Community Features Buyer Approval Required, Deed Restrictions, Fitness Center, Gated Community - Guard, Golf Carts OK, Golf, Sidewalks, Tennis Courts
Utilities Available BB/HS Internet Available, Cable Available, Electricity Connected, Public, Sprinkler Meter, Street Lights, Underground Utilities
Amenities Available Fence Restrictions, Fitness Center, Gated, Maintenance, Optional Additional Fees, Tennis Court(s)
View Trees/Woods
Roof Type Tile
Porch Patio, Screened
Attached Garage true
Garage true
Private Pool No
Building
Lot Description Cul-De-Sac, City Limits, Paved, Private
Entry Level Two
Foundation Slab
Lot Size Range 0 to less than 1/4
Sewer Public Sewer
Water Public
Structure Type Block,Stucco
New Construction false
Construction Status Completed
Schools
Elementary Schools Dixieland Elem
Middle Schools Sleepy Hill Middle
High Schools Lakeland Senior High
Others
Pets Allowed Yes
HOA Fee Include Guard - 24 Hour,Escrow Reserves Fund,Maintenance Structure,Maintenance Grounds,Private Road
Senior Community No
Ownership Fee Simple
Monthly Total Fees $408
Acceptable Financing Cash, Conventional
Membership Fee Required Required
Listing Terms Cash, Conventional
Num of Pet 2
Special Listing Condition None
Virtual Tour https://www.propertypanorama.com/instaview/stellar/A4640197

Find out why customers are choosing LPT Realty to meet their real estate needs
Learn More About LPT Realty







