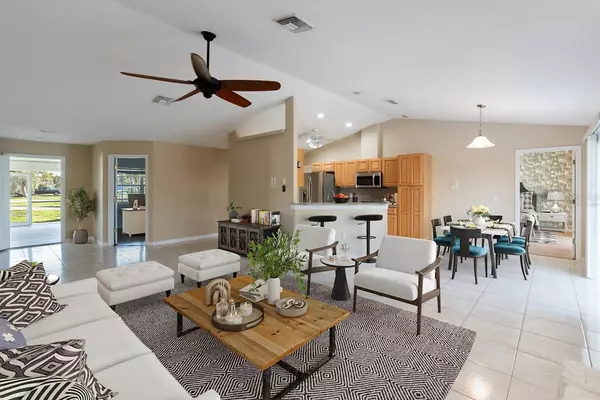4 Beds
2 Baths
1,820 SqFt
4 Beds
2 Baths
1,820 SqFt
Key Details
Property Type Single Family Home
Sub Type Single Family Residence
Listing Status Active
Purchase Type For Sale
Square Footage 1,820 sqft
Price per Sqft $263
Subdivision Pine Glen
MLS Listing ID A4640188
Bedrooms 4
Full Baths 2
HOA Y/N No
Originating Board Stellar MLS
Year Built 2003
Annual Tax Amount $4,799
Lot Size 0.390 Acres
Acres 0.39
Property Sub-Type Single Family Residence
Property Description
No CDD or HOA fees; not in a flood zone and has NEVER been flooded! Superb location, cement block construction, public sewer and water. Easy to show, with a 3D tour available. Schedule a private showing and make this charming home yours!
**Space & Layout**
- 1,820 sq ft with 4 bedrooms and 2 full bathrooms
- Custom split floor plan
- Wood-burning fireplace and cathedral ceiling in the living room
**Primary Suite**
- Walk-in closet
- Sliding door to private backyard oasis
- Master bathroom with double sinks, sand glass window, and enclosed shower
**Kitchen & Dining**
- Wood kitchen cabinets, granite countertops, stainless steel appliances
- Dining area overlooks a quiet backyard
**Maintenance & Updates**
- NEW ROOF (2023) and WATER HEATER (2020)
- Freshly painted exterior and interior walls
**Additional Features**
- Ceiling fans in bedrooms and living room
- Tile flooring throughout and laminate in 4th bedroom, no carpet
- Window treatments include blinds and plantation shutters in the master bedroom
- Spacious screened lanai and large open deck
**Outdoor & Lot**
- Oversized lot (0.39 acres), great for gardening or planting
- Long driveway with ample space for boat or RV parking
- Detached shed for workshop or storage
**Location & Convenience**
- Walkable (- 1.5 miles from Indian Mound Park with boat ramp and picnic area
- Manasota Key beaches are just a 10-15 minute drive
- Close to Lemon Bay Park and Environmental Center
Location
State FL
County Sarasota
Community Pine Glen
Zoning RSF2
Rooms
Other Rooms Inside Utility
Interior
Interior Features Ceiling Fans(s), High Ceilings, Open Floorplan, Stone Counters, Thermostat, Vaulted Ceiling(s), Walk-In Closet(s), Window Treatments
Heating Central
Cooling Central Air
Flooring Ceramic Tile, Laminate
Fireplaces Type Electric, Living Room, Wood Burning
Furnishings Unfurnished
Fireplace true
Appliance Electric Water Heater, Microwave, Range, Refrigerator
Laundry Inside, Laundry Room
Exterior
Exterior Feature Private Mailbox, Sliding Doors, Storage
Parking Features Boat, Driveway, Garage Door Opener, Garage Faces Side, Oversized, RV Parking
Garage Spaces 2.0
Utilities Available BB/HS Internet Available, Cable Available, Electricity Connected, Public, Sewer Connected, Water Connected
Roof Type Shingle
Porch Covered, Deck, Enclosed, Front Porch, Screened
Attached Garage true
Garage true
Private Pool No
Building
Lot Description Landscaped, Oversized Lot
Entry Level One
Foundation Slab
Lot Size Range 1/4 to less than 1/2
Sewer Public Sewer
Water Public
Structure Type Block,Stucco
New Construction false
Schools
Elementary Schools Englewood Elementary
Middle Schools Venice Area Middle
High Schools Venice Senior High
Others
Senior Community No
Ownership Fee Simple
Acceptable Financing Cash, Conventional, FHA, VA Loan
Listing Terms Cash, Conventional, FHA, VA Loan
Special Listing Condition None
Virtual Tour https://my.matterport.com/show/?m=ayNLdv3Hr9R&mls=1

Find out why customers are choosing LPT Realty to meet their real estate needs
Learn More About LPT Realty







