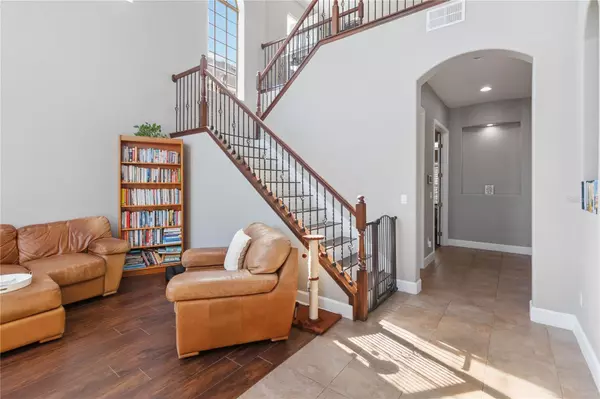4 Beds
3 Baths
2,851 SqFt
4 Beds
3 Baths
2,851 SqFt
Key Details
Property Type Single Family Home
Sub Type Single Family Residence
Listing Status Active
Purchase Type For Sale
Square Footage 2,851 sqft
Price per Sqft $233
Subdivision Preserve At Astor Farms Ph 1
MLS Listing ID O6279728
Bedrooms 4
Full Baths 2
Half Baths 1
HOA Fees $300/qua
HOA Y/N Yes
Originating Board Stellar MLS
Year Built 2004
Annual Tax Amount $7,978
Lot Size 7,840 Sqft
Acres 0.18
Property Sub-Type Single Family Residence
Property Description
Step through the doors into a bright and airy sanctuary, where soaring ceilings and expansive windows bathe the home in natural light, perfectly complementing the open-concept design. The gourmet kitchen flows seamlessly into the living and dining areas, making it an entertainer's dream.
Outside, your private backyard OASIS awaits—a screened-in retreat with lush landscaping, a FENCED yard, and breathtaking waterfront views. As the sun begins to set, experience the magic of vibrant hues painting the sky, reflecting off the water while you unwind by your sparkling pool. This is Florida living at its finest.
Follow the gorgeous upscale laminate flooring to the elegant wrought iron spindle staircase, leading to a versatile loft space—perfect for a home office, playroom, or media lounge. The lavish upstairs primary suite is a true sanctuary, where you can wake up to awe-inspiring sunrises and end your day with stunning sunset views over the water. The suite also features a huge walk-in closet and a spa-inspired bath with dual vanities, a luxurious soaking tub, and a walk-in shower. Two additional bedrooms and a Jack and Jill style full bath complete the second floor.
Additional upgrades include a NEWER HVAC system and POOL PUMP (2021).
Nestled within a peaceful nature preserve, this home offers the perfect balance of seclusion and convenience. You'll feel worlds away from the city, yet you're just minutes from I-4, 417, and the expanding 429, as well as the Lake Mary business district, top-rated schools, premier shopping, dining, entertainment, and Historic Downtown Sanford.
Don't miss the opportunity to own this extraordinary retreat—schedule your private tour today!
Location
State FL
County Seminole
Community Preserve At Astor Farms Ph 1
Zoning PUD
Rooms
Other Rooms Family Room, Formal Dining Room Separate, Loft
Interior
Interior Features Ceiling Fans(s), Crown Molding, High Ceilings, Open Floorplan, PrimaryBedroom Upstairs, Thermostat, Walk-In Closet(s)
Heating Central
Cooling Central Air
Flooring Ceramic Tile, Laminate
Fireplace false
Appliance Cooktop, Dishwasher, Dryer, Microwave, Refrigerator, Washer
Laundry Inside
Exterior
Exterior Feature Lighting, Sidewalk, Sliding Doors
Parking Features Driveway, Garage Door Opener
Garage Spaces 3.0
Fence Fenced, Other
Pool In Ground, Lighting, Screen Enclosure
Community Features Gated Community - No Guard
Utilities Available Cable Available, Electricity Connected, Phone Available, Street Lights, Water Connected
Amenities Available Gated
Waterfront Description Pond
View Y/N Yes
Water Access Yes
Water Access Desc Pond
View Pool, Water
Roof Type Shingle
Porch Patio, Screened
Attached Garage true
Garage true
Private Pool Yes
Building
Lot Description Sidewalk
Entry Level Two
Foundation Slab
Lot Size Range 0 to less than 1/4
Sewer Public Sewer
Water Public
Structure Type Block,Concrete,Stucco
New Construction false
Schools
High Schools Seminole High
Others
Pets Allowed Yes
Senior Community No
Ownership Fee Simple
Monthly Total Fees $100
Acceptable Financing Cash, Conventional, FHA, VA Loan
Membership Fee Required Required
Listing Terms Cash, Conventional, FHA, VA Loan
Special Listing Condition None
Virtual Tour https://my.matterport.com/show/?m=HpJ3G6adFek&mls=1

Find out why customers are choosing LPT Realty to meet their real estate needs
Learn More About LPT Realty







