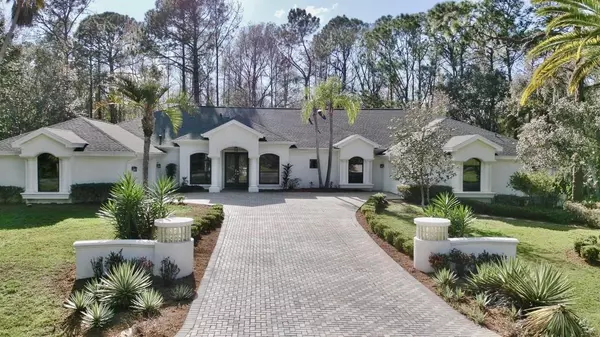5 Beds
4 Baths
3,906 SqFt
5 Beds
4 Baths
3,906 SqFt
Key Details
Property Type Single Family Home
Sub Type Single Family Residence
Listing Status Active
Purchase Type For Sale
Square Footage 3,906 sqft
Price per Sqft $275
Subdivision Aristida Ph 01
MLS Listing ID W7872421
Bedrooms 5
Full Baths 3
Half Baths 1
Construction Status Completed
HOA Fees $508/ann
HOA Y/N Yes
Originating Board Stellar MLS
Year Built 2000
Annual Tax Amount $12,893
Lot Size 1.640 Acres
Acres 1.64
Property Sub-Type Single Family Residence
Property Description
Location
State FL
County Pasco
Community Aristida Ph 01
Zoning ER
Rooms
Other Rooms Bonus Room, Den/Library/Office, Family Room, Formal Dining Room Separate, Formal Living Room Separate, Inside Utility
Interior
Interior Features Cathedral Ceiling(s), Ceiling Fans(s), Crown Molding, Eat-in Kitchen, High Ceilings, Open Floorplan, Skylight(s), Solid Wood Cabinets, Split Bedroom, Stone Counters, Thermostat, Vaulted Ceiling(s), Walk-In Closet(s), Wet Bar, Window Treatments
Heating Central, Electric
Cooling Central Air
Flooring Tile, Travertine, Wood
Fireplaces Type Family Room, Gas, Living Room, Other, Primary Bedroom
Fireplace true
Appliance Cooktop, Dishwasher, Disposal, Microwave, Range Hood, Refrigerator, Tankless Water Heater, Water Softener
Laundry Inside, Laundry Room
Exterior
Exterior Feature French Doors, Irrigation System, Outdoor Shower, Rain Gutters, Sliding Doors, Sprinkler Metered
Garage Spaces 4.0
Pool Gunite, In Ground, Screen Enclosure, Solar Heat
Community Features None
Utilities Available Cable Connected, Electricity Connected, Propane, Public, Sewer Connected, Sprinkler Meter, Sprinkler Well
View Trees/Woods
Roof Type Shingle
Porch Rear Porch, Screened
Attached Garage true
Garage true
Private Pool Yes
Building
Lot Description Conservation Area, FloodZone, In County, Oversized Lot, Paved, Private, Zoned for Horses
Entry Level One
Foundation Slab
Lot Size Range 1 to less than 2
Sewer Public Sewer
Water Public
Architectural Style Contemporary
Structure Type Block,Stucco
New Construction false
Construction Status Completed
Schools
Elementary Schools Longleaf Elementary-Po
Middle Schools River Ridge Middle-Po
High Schools River Ridge High-Po
Others
Pets Allowed Yes
Senior Community No
Pet Size Extra Large (101+ Lbs.)
Ownership Fee Simple
Monthly Total Fees $42
Acceptable Financing Cash, Conventional
Membership Fee Required Required
Listing Terms Cash, Conventional
Num of Pet 6
Special Listing Condition None
Virtual Tour https://www.facebook.com/share/r/19ZLFuWwSS/

Find out why customers are choosing LPT Realty to meet their real estate needs
Learn More About LPT Realty







