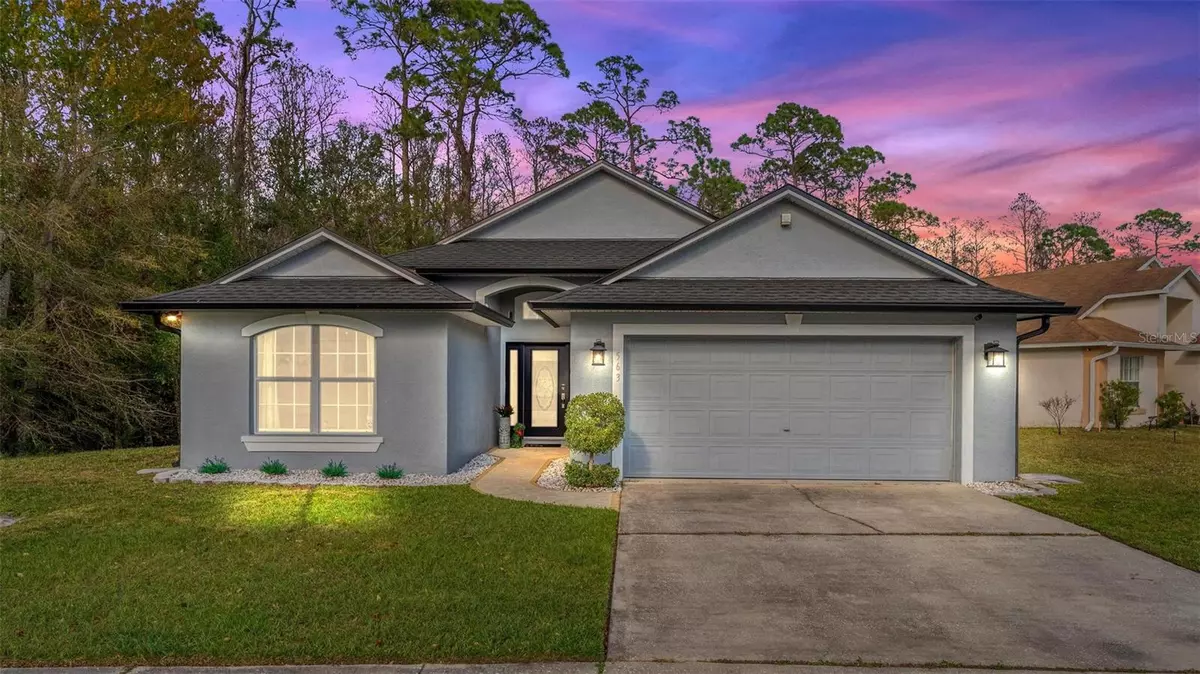3 Beds
2 Baths
1,536 SqFt
3 Beds
2 Baths
1,536 SqFt
Key Details
Property Type Single Family Home
Sub Type Single Family Residence
Listing Status Pending
Purchase Type For Sale
Square Footage 1,536 sqft
Price per Sqft $244
Subdivision Eagle Pointeph 3
MLS Listing ID S5120420
Bedrooms 3
Full Baths 2
HOA Fees $280/ann
HOA Y/N Yes
Originating Board Stellar MLS
Year Built 2002
Annual Tax Amount $2,475
Lot Size 0.260 Acres
Acres 0.26
Lot Dimensions 125x90
Property Sub-Type Single Family Residence
Property Description
This beautifully renovated 3-bedroom, 2-bath, one-story home sits on a private 1/4-acre corner lot in the highly desirable Eagle Pointe Community. Completely updated in 2019 with over $60,000 in upgrades, this home is truly turnkey!
Featuring a modern kitchen with new cabinets, quartz-granite countertops, stainless steel appliances, and stylish backsplash tiles, plus wood flooring in the living room, new tile in the kitchen and wet areas, and plush carpeting in the bedrooms. Fresh interior and exterior paint, custom finishes, gutters, and a top-notch security camera system inside and out provide added convenience and peace of mind. Even better, enjoy the newer Roof and A/C for years of worry-free living!
Step outside to your spacious backyard oasis, complete with a gorgeous gazebo on a pavered patio, all overlooking a tranquil conservation area—the perfect spot to relax or entertain!
Prime Location! Just minutes from Disney World, I-4, 192, 535, hospitals, shopping, and top-rated schools.
This home has it ALL—don't wait! Schedule your private showing today before it's gone!
Location
State FL
County Osceola
Community Eagle Pointeph 3
Zoning KRPU
Direction S
Rooms
Other Rooms Inside Utility
Interior
Interior Features Ceiling Fans(s), Eat-in Kitchen, High Ceilings, Living Room/Dining Room Combo, Open Floorplan, Solid Surface Counters, Thermostat, Walk-In Closet(s), Window Treatments
Heating Central, Electric
Cooling Central Air
Flooring Carpet, Ceramic Tile, Wood
Fireplaces Type Living Room
Furnishings Unfurnished
Fireplace true
Appliance Dishwasher, Dryer, Microwave, Range, Refrigerator, Washer
Laundry Inside, Laundry Room
Exterior
Exterior Feature Rain Gutters, Sliding Doors
Parking Features Driveway
Garage Spaces 2.0
Utilities Available BB/HS Internet Available, Electricity Connected
View Trees/Woods
Roof Type Shingle
Porch Patio
Attached Garage true
Garage true
Private Pool No
Building
Lot Description Conservation Area, Corner Lot, Oversized Lot, Sidewalk, Paved
Story 1
Entry Level One
Foundation Slab
Lot Size Range 1/4 to less than 1/2
Sewer Public Sewer
Water Public
Structure Type Block,Stucco
New Construction false
Schools
Elementary Schools Sunrise Elementary
Middle Schools Kissimmee Middle
High Schools Poinciana High School
Others
Pets Allowed Yes
Senior Community No
Ownership Fee Simple
Monthly Total Fees $23
Acceptable Financing Cash, Conventional, FHA, VA Loan
Membership Fee Required Required
Listing Terms Cash, Conventional, FHA, VA Loan
Special Listing Condition None
Virtual Tour https://my.matterport.com/show/?m=bRhBUyBgAw3

Find out why customers are choosing LPT Realty to meet their real estate needs
Learn More About LPT Realty







