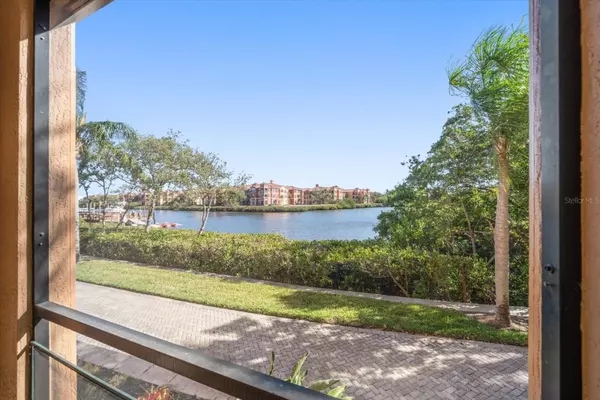3 Beds
3 Baths
2,078 SqFt
3 Beds
3 Baths
2,078 SqFt
Key Details
Property Type Condo
Sub Type Condominium
Listing Status Active
Purchase Type For Sale
Square Footage 2,078 sqft
Price per Sqft $331
Subdivision Grand Bellagio At Baywatch Condo The
MLS Listing ID TB8350155
Bedrooms 3
Full Baths 2
Half Baths 1
Condo Fees $1,904
Construction Status Completed
HOA Y/N No
Originating Board Stellar MLS
Year Built 2002
Annual Tax Amount $5,050
Property Sub-Type Condominium
Property Description
This is a rare opportunity to own a beautifully updated, move-in-ready townhome in one of the most desirable waterfront communities, with new improvements underway to enhance the living experience even further. Don't miss the chance to call this incredible property your own!
Location
State FL
County Pinellas
Community Grand Bellagio At Baywatch Condo The
Zoning SFR
Rooms
Other Rooms Family Room, Inside Utility, Loft
Interior
Interior Features Built-in Features, Ceiling Fans(s), Crown Molding, Eat-in Kitchen, High Ceilings, Kitchen/Family Room Combo, Living Room/Dining Room Combo, Open Floorplan, Solid Wood Cabinets, Stone Counters, Walk-In Closet(s)
Heating Central, Electric
Cooling Central Air
Flooring Ceramic Tile, Marble, Slate, Wood
Fireplaces Type Gas, Primary Bedroom
Furnishings Negotiable
Fireplace true
Appliance Bar Fridge, Dishwasher, Disposal, Dryer, Gas Water Heater, Microwave, Range, Refrigerator, Washer, Wine Refrigerator
Laundry Inside, Laundry Closet, Laundry Room
Exterior
Exterior Feature Balcony, French Doors, Irrigation System, Lighting, Outdoor Grill, Rain Gutters, Sidewalk, Tennis Court(s)
Parking Features Assigned, Boat, Garage Door Opener, Guest, Oversized, Tandem, Under Building
Garage Spaces 2.0
Pool Gunite, Heated, In Ground, Other, Tile
Community Features Clubhouse, Deed Restrictions, Dog Park, Fitness Center, Gated Community - Guard, Park, Playground, Pool, Sidewalks, Tennis Courts
Utilities Available Cable Connected, Fire Hydrant, Natural Gas Connected, Public, Sprinkler Well, Street Lights
Amenities Available Clubhouse, Fence Restrictions, Fitness Center, Gated, Park, Pickleball Court(s), Playground, Pool, Security, Spa/Hot Tub, Tennis Court(s), Vehicle Restrictions
Waterfront Description Bay/Harbor
View Y/N Yes
Water Access Yes
Water Access Desc Bay/Harbor
View Water
Roof Type Tile
Porch Deck, Patio, Porch, Screened
Attached Garage true
Garage true
Private Pool No
Building
Lot Description City Limits, Near Golf Course, Near Marina, Near Public Transit, Sidewalk, Private
Story 3
Entry Level Two
Foundation Slab
Sewer Public Sewer
Water Public
Architectural Style Mediterranean
Structure Type Stucco,Wood Frame
New Construction false
Construction Status Completed
Schools
Elementary Schools Plumb Elementary-Pn
Middle Schools Oak Grove Middle-Pn
High Schools Clearwater High-Pn
Others
Pets Allowed Yes
HOA Fee Include Guard - 24 Hour,Cable TV,Pool,Escrow Reserves Fund,Fidelity Bond,Insurance,Internet,Maintenance Structure,Maintenance Grounds,Maintenance,Management,Private Road,Recreational Facilities,Security,Sewer,Trash,Water
Senior Community No
Pet Size Large (61-100 Lbs.)
Ownership Fee Simple
Monthly Total Fees $1, 904
Acceptable Financing Cash, Conventional
Membership Fee Required None
Listing Terms Cash, Conventional
Num of Pet 2
Special Listing Condition None
Virtual Tour https://www.propertypanorama.com/instaview/stellar/TB8350155

Find out why customers are choosing LPT Realty to meet their real estate needs
Learn More About LPT Realty







