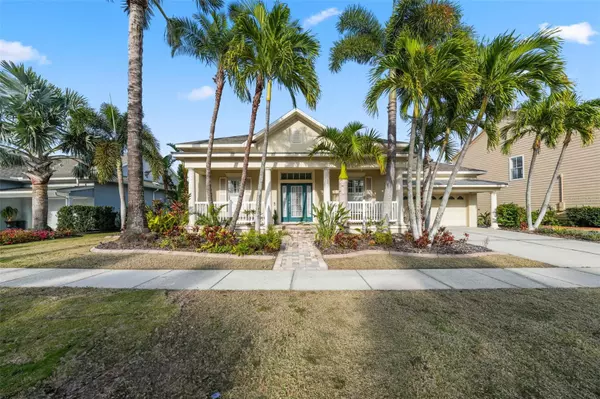4 Beds
5 Baths
3,256 SqFt
4 Beds
5 Baths
3,256 SqFt
Key Details
Property Type Single Family Home
Sub Type Single Family Residence
Listing Status Active
Purchase Type For Sale
Square Footage 3,256 sqft
Price per Sqft $337
Subdivision Mirabay Ph 3A-1
MLS Listing ID TB8350301
Bedrooms 4
Full Baths 3
Half Baths 2
HOA Fees $157/ann
HOA Y/N Yes
Originating Board Stellar MLS
Year Built 2003
Annual Tax Amount $13,206
Lot Size 8,712 Sqft
Acres 0.2
Lot Dimensions 76.62x107
Property Sub-Type Single Family Residence
Property Description
is a very spacious home with loads of space and storage ,and the flexibility of 4- 6 bedrooms. The floorplan features a huge kitchen,
study, first floor primary bedroom, and three additional first floor bedrooms, one with its own exterior entrance, making it an ideal
in-law or guest suite. The entire first floor boasts crown molding and high ceilings with wood and tile flooring. A second floor bonus
room with a half-bath and full wet bar offers the opportunity to create another guest suite, game room or family recreation room with
gorgeous water views. Your own salt-water pool, convenient pool bathroom, covered lanai, private dock for kayaks and paddleboards
complete this desirable property. Add a lift for your boat and you'll be on the bay in minutes. Mirabay is a gated community with resort amenities, pickle ball, tennis, and basketball courts, community parks and playgrounds,
clubhouse with restaurant, well-equipped fitness center, adult lap pool, family pool with light house slide water features, clubs and activities galore! Zoned to popular Apollo Beach Elementary K-8 school and accessible to 41 and 75 for
commutes to Tampa or Sarasota. Contact listing agent to schedule a showing and for gate access. Seller may also consider leasing.
Location
State FL
County Hillsborough
Community Mirabay Ph 3A-1
Zoning PD
Rooms
Other Rooms Bonus Room, Den/Library/Office, Loft
Interior
Interior Features Crown Molding, Eat-in Kitchen, High Ceilings, Kitchen/Family Room Combo, Open Floorplan, Primary Bedroom Main Floor, Solid Wood Cabinets, Split Bedroom, Tray Ceiling(s), Vaulted Ceiling(s), Walk-In Closet(s), Wet Bar
Heating Natural Gas
Cooling Central Air
Flooring Carpet, Tile, Wood
Furnishings Negotiable
Fireplace false
Appliance Built-In Oven, Dishwasher, Disposal, Gas Water Heater, Microwave, Refrigerator, Washer, Water Filtration System
Laundry Laundry Room
Exterior
Exterior Feature Irrigation System, Other, Private Mailbox, Sidewalk
Garage Spaces 2.0
Fence Fenced, Vinyl
Pool In Ground, Outside Bath Access, Salt Water
Community Features Clubhouse, Deed Restrictions, Fitness Center, Golf Carts OK, Park, Playground, Pool, Restaurant, Sidewalks, Tennis Courts
Utilities Available Electricity Connected, Natural Gas Connected, Public, Street Lights, Water Connected
Amenities Available Basketball Court, Clubhouse, Fitness Center, Gated, Park, Pickleball Court(s), Playground, Recreation Facilities, Tennis Court(s), Trail(s)
Waterfront Description Lagoon
View Y/N Yes
Water Access Yes
Water Access Desc Lagoon
View Water
Roof Type Shingle
Porch Covered, Front Porch, Patio
Attached Garage true
Garage true
Private Pool Yes
Building
Story 2
Entry Level Two
Foundation Slab
Lot Size Range 0 to less than 1/4
Sewer Public Sewer
Water Public
Architectural Style Coastal, Key West
Structure Type Concrete,Stucco
New Construction false
Schools
Elementary Schools Apollo Beach-Hb
Others
Pets Allowed Yes
HOA Fee Include Pool,Maintenance Grounds,Management,Recreational Facilities,Sewer,Trash
Senior Community No
Pet Size Extra Large (101+ Lbs.)
Ownership Fee Simple
Monthly Total Fees $13
Membership Fee Required Required
Special Listing Condition None
Virtual Tour https://www.propertypanorama.com/instaview/stellar/TB8350301

Find out why customers are choosing LPT Realty to meet their real estate needs
Learn More About LPT Realty







