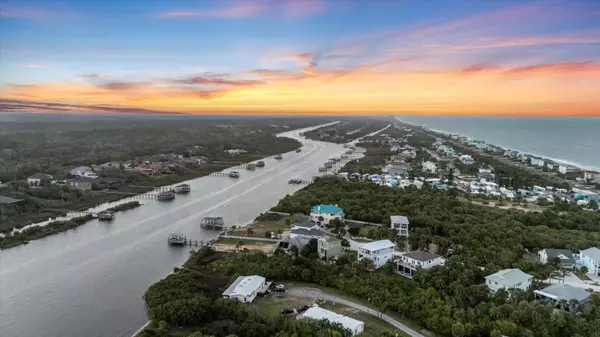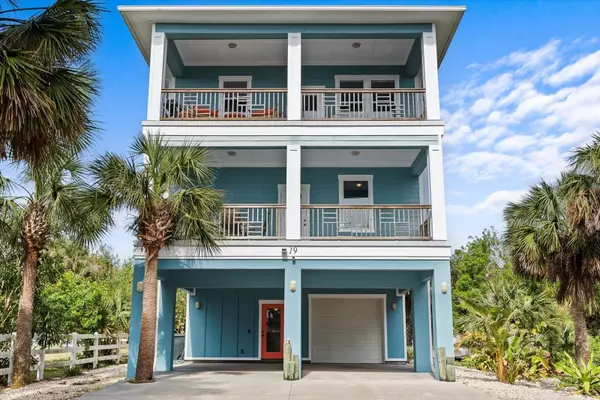5 Beds
3 Baths
4,186 SqFt
5 Beds
3 Baths
4,186 SqFt
OPEN HOUSE
Sat Feb 22, 1:00pm - 3:00pm
Key Details
Property Type Single Family Home
Sub Type Single Family Residence
Listing Status Active
Purchase Type For Sale
Square Footage 4,186 sqft
Price per Sqft $238
Subdivision Seaside Manor Sub
MLS Listing ID FC307359
Bedrooms 5
Full Baths 2
Half Baths 1
Construction Status Completed
HOA Y/N No
Originating Board Stellar MLS
Year Built 2019
Annual Tax Amount $4,780
Lot Size 7,840 Sqft
Acres 0.18
Property Sub-Type Single Family Residence
Property Description
Enjoy breathtaking Intracoastal view sunsets and ocean breezes from expansive covered decks on both the second and third floors. Decks are Fiber glassed like a boat and will never leak! You'll have private deeded beach access just steps away, allowing you to have your toes in the sand within minutes. With 5 bedrooms, 2.5 bathrooms, and over 3,200 sq. ft. of thoughtfully designed living space, this home is built for both comfort and entertaining. Designed with durability and efficiency in mind, this home is concrete-sided, including soffits for hurricane protection and strategically set back on the lot to maximize unobstructed views. 10 ft ceilings on all floors to optimize third floor views with a low-profile roof, for low wind-impact. Two zone HVAC. All walls and floors between levels are insulated for quiet and peaceful enjoyment within all the individual spaces and maximizing energy as well. The elevator shaft has already been built and pre-wired so it's ready to go for those who desire an elevator or simply leave them in their current use for tons of extra storage spaces!
The third level is the heart of the home, featuring an elegant open-concept living area, a beautiful & functional kitchen with gorgeous backsplash, soft-close cabinetry, walk-in pantry providing ample storage. Cozy up by the fireplace and soak in the serene coastal ambiance. For convenience, there is also a guest half bath on this level. The large primary suite will be where you love to unwind after a long day with its spacious yet warm space which includes plenty of closet space and a fabulous oversized upgraded designer tiled walk-in shower. The second level hosts a full bathroom and four guest rooms, each with private balcony access while the first-floor office/den opens to the backyard, perfect for enjoying Flagler Beach's captivating sea breezes. Not to mention over 30 palm trees for just an absolute tropical, inviting vibe that you will long to get home to each day!
With a one-car garage, two covered parking spaces, and a spacious driveway for extra vehicles and all your water enthusiast toys, this home offers the ultimate Florida lifestyle in a tucked-away location just off Ocean Shore Blvd. Don't miss this rare opportunity to own a stunning coastal escape in beautiful Flagler Beach! Flagler Beach offers six miles of uncrowded shoreline, ocean view dining, parks, fishing spots, surfable waves and a friendly laid-back atmosphere just south of St. Augustine and just north of Ormond/Daytona Beach. A short drive away to the center of town, near dining, shopping and more. This home will be where your heart is, do not delay! Your private tour of your new home is awaiting!
Location
State FL
County Flagler
Community Seaside Manor Sub
Zoning R-1
Rooms
Other Rooms Den/Library/Office, Inside Utility
Interior
Interior Features Built-in Features, Ceiling Fans(s), Kitchen/Family Room Combo, Living Room/Dining Room Combo, Open Floorplan, PrimaryBedroom Upstairs, Split Bedroom, Thermostat, Vaulted Ceiling(s), Walk-In Closet(s)
Heating Central, Electric
Cooling Central Air
Flooring Luxury Vinyl
Fireplaces Type Electric, Living Room
Fireplace true
Appliance Cooktop, Dishwasher, Disposal, Electric Water Heater, Ice Maker, Microwave, Range, Range Hood, Refrigerator
Laundry Electric Dryer Hookup, Inside, Laundry Room, Washer Hookup
Exterior
Exterior Feature Lighting
Garage Spaces 1.0
Utilities Available Cable Connected, Electricity Connected, Sewer Connected, Water Connected
View Y/N Yes
Water Access Yes
Water Access Desc Beach - Access Deeded
View Trees/Woods, Water
Roof Type Shingle
Porch Covered, Front Porch, Rear Porch
Attached Garage true
Garage true
Private Pool No
Building
Lot Description Cul-De-Sac, In County, Street Dead-End
Story 3
Entry Level Three Or More
Foundation Slab
Lot Size Range 0 to less than 1/4
Sewer Public Sewer
Water Public
Architectural Style Coastal, Custom
Structure Type Concrete
New Construction false
Construction Status Completed
Others
Senior Community No
Ownership Fee Simple
Acceptable Financing Cash, Conventional, FHA, VA Loan
Listing Terms Cash, Conventional, FHA, VA Loan
Special Listing Condition None
Virtual Tour https://www.propertypanorama.com/instaview/stellar/FC307359

Find out why customers are choosing LPT Realty to meet their real estate needs
Learn More About LPT Realty







