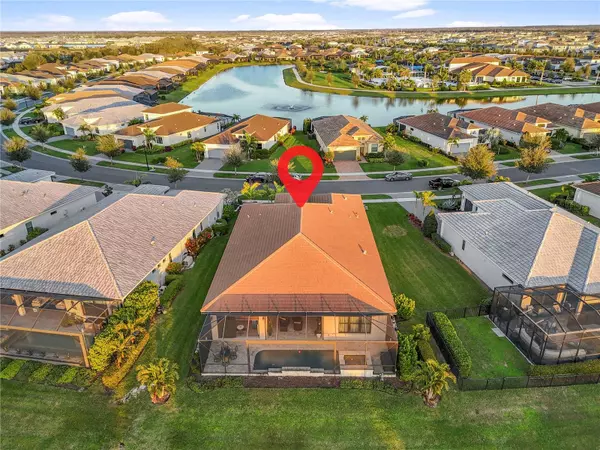3 Beds
3 Baths
3,262 SqFt
3 Beds
3 Baths
3,262 SqFt
Key Details
Property Type Single Family Home
Sub Type Single Family Residence
Listing Status Active
Purchase Type For Sale
Square Footage 3,262 sqft
Price per Sqft $336
Subdivision Cresswind Ph I Subph A & B
MLS Listing ID A4632399
Bedrooms 3
Full Baths 3
Construction Status Completed
HOA Fees $1,248/qua
HOA Y/N Yes
Originating Board Stellar MLS
Year Built 2020
Annual Tax Amount $10,603
Lot Size 9,147 Sqft
Acres 0.21
Property Sub-Type Single Family Residence
Property Description
Meticulous attention to detail is evident throughout, with custom closets and spa-like primary bathroom providing a luxurious retreat. The home also features an air-conditioned extended garage, coffered ceilings, and tile throughout, creating a cohesive and refined aesthetic.
The extended three car driveway and zero entry front and lanai entrance add to the property's practicality and accessibility. With these impressive features and well thought out design, this home offers more than any new home build at this price. WHY WAIT TO BUILD when you have an opportunity to purchase this home with unsurpassed value. A MUST SEE! This true Gem offering a blend of functionality, security, style and exceptional unique features. *Please see the attached list of upgrades and features.*
Come and begin your best life in a premier active 55+ Community offering something for everyone. Full time life style director, full calendar of events, beautiful club house with activity centers, SMARTFIT fitness center, tennis, pickleball and bocce courts, dog park, event lawn and pavilion, walking trails and more make this one of the most active communities in the area.
Plenty of time to play as HOA fee covers lawn maintenance, pest control, irrigation, cable and intranet.
Easy access to dining, shopping, places of worship, Sarasota, Tampa, St. Pete, Gulf Beaches, Airports and The Arts.
Location
State FL
County Manatee
Community Cresswind Ph I Subph A & B
Zoning X
Interior
Interior Features Accessibility Features, Built-in Features, Ceiling Fans(s), Coffered Ceiling(s), Crown Molding, Eat-in Kitchen, High Ceilings, Kitchen/Family Room Combo, L Dining, Open Floorplan, Pest Guard System, Primary Bedroom Main Floor, Smart Home, Solid Surface Counters, Solid Wood Cabinets, Split Bedroom, Thermostat, Walk-In Closet(s), Window Treatments
Heating Central
Cooling Central Air
Flooring Tile
Fireplace false
Appliance Built-In Oven, Convection Oven, Cooktop, Dishwasher, Dryer, Gas Water Heater, Microwave, Range Hood, Refrigerator, Tankless Water Heater, Washer, Wine Refrigerator
Laundry Electric Dryer Hookup, Gas Dryer Hookup, Inside, Laundry Room, Washer Hookup
Exterior
Exterior Feature Irrigation System, Lighting, Rain Gutters, Sliding Doors
Garage Spaces 2.0
Pool Deck, Heated, Indoor, Lighting, Screen Enclosure
Community Features Airport/Runway, Clubhouse, Deed Restrictions, Dog Park, Fitness Center, Gated Community - No Guard, Golf Carts OK, Irrigation-Reclaimed Water
Utilities Available Cable Connected, Electricity Connected, Natural Gas Connected, Sewer Connected, Underground Utilities, Water Connected
Amenities Available Cable TV, Clubhouse, Fence Restrictions, Fitness Center, Gated, Maintenance, Park, Pickleball Court(s), Pool, Recreation Facilities, Spa/Hot Tub, Tennis Court(s), Trail(s), Wheelchair Access
View Y/N Yes
View Pool, Water
Roof Type Concrete,Tile
Attached Garage true
Garage true
Private Pool Yes
Building
Story 1
Entry Level One
Foundation Slab
Lot Size Range 0 to less than 1/4
Builder Name Kolter
Sewer Public Sewer
Water Public
Structure Type Block
New Construction false
Construction Status Completed
Schools
Elementary Schools Gullett Elementary
Middle Schools Dr Mona Jain Middle
High Schools Lakewood Ranch High
Others
Pets Allowed Number Limit, Yes
HOA Fee Include Cable TV,Common Area Taxes,Pool,Escrow Reserves Fund,Insurance,Internet,Maintenance Grounds,Pest Control,Recreational Facilities
Senior Community Yes
Pet Size Extra Large (101+ Lbs.)
Ownership Fee Simple
Monthly Total Fees $416
Acceptable Financing Cash, Conventional
Membership Fee Required Required
Listing Terms Cash, Conventional
Num of Pet 2
Special Listing Condition None
Virtual Tour https://www.propertypanorama.com/instaview/stellar/A4632399

Find out why customers are choosing LPT Realty to meet their real estate needs
Learn More About LPT Realty







