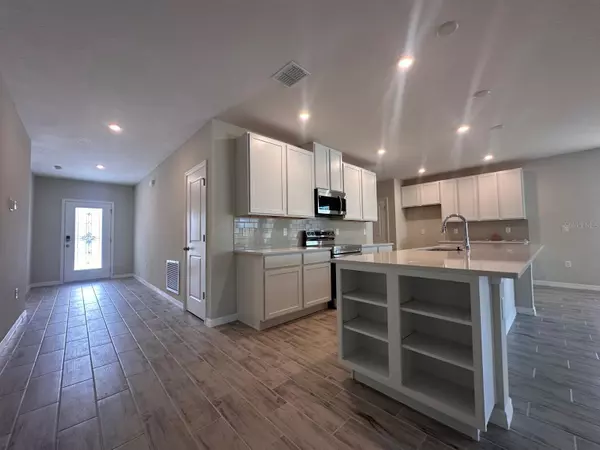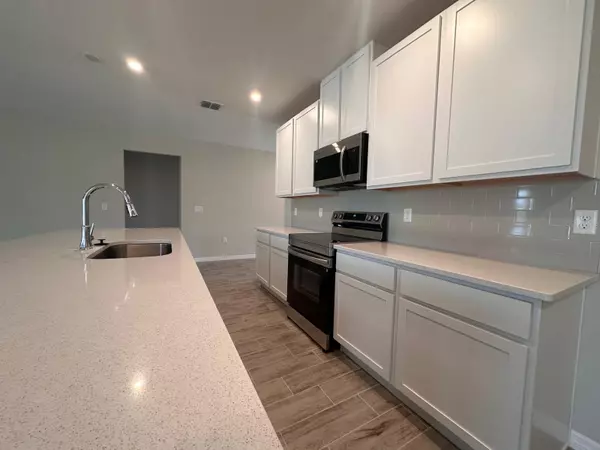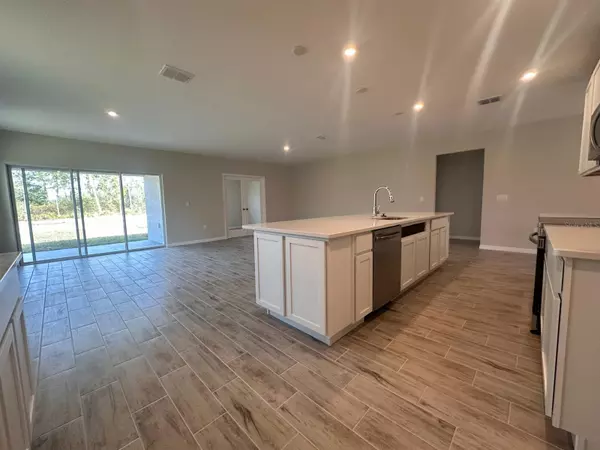3 Beds
2 Baths
1,988 SqFt
3 Beds
2 Baths
1,988 SqFt
Key Details
Property Type Single Family Home
Sub Type Single Family Residence
Listing Status Active
Purchase Type For Sale
Square Footage 1,988 sqft
Price per Sqft $183
Subdivision Indian Lake Estates
MLS Listing ID O6281064
Bedrooms 3
Full Baths 2
Construction Status Completed
HOA Fees $375/ann
HOA Y/N Yes
Originating Board Stellar MLS
Year Built 2025
Annual Tax Amount $92
Lot Size 0.500 Acres
Acres 0.5
Property Sub-Type Single Family Residence
Property Description
Upon entering the Drexel floorplan, the full lite glass front door welcomes you into a bright and open-concept living space. The island bar top kitchen is both stylish and functional, featuring quartz countertops, shaker cabinets, a beautiful tile backsplash, and a spacious layout—perfect for casual meals and social gatherings. The adjacent breakfast nook offers additional seating and natural light from the nook window, creating a cozy yet elegant dining experience.
The inviting great room is spacious and versatile, seamlessly integrating with a den featuring double French doors, offering the perfect space for a home office or flex room tailored to your needs. The master suite is a true retreat, boasting a walk-in closet, a master bath window for natural light, and a spa-inspired bathroom with tile showers and a glass enclosure for a sleek, modern touch.
Designed for comfort and efficiency, this home includes ceramic tile flooring throughout the main living areas, with plush carpeting in the bedrooms for added warmth. Smart home features such as a WiFi thermostat, front door keypad, and video doorbell enhance convenience and security. Architectural details like architectural shingles add durability and curb appeal, while the covered patio extends your living space outdoors, offering a perfect spot to relax and enjoy the Florida lifestyle.
With its thoughtful design and premium features, this home in Indian Lake Estates offers both tranquility and modern convenience. Plus, enjoy peace of mind with a full builder warranty, ensuring your new home is protected for years to come. This home is truly the perfect place to call your own.
Location
State FL
County Polk
Community Indian Lake Estates
Zoning PUD
Rooms
Other Rooms Den/Library/Office, Great Room, Inside Utility
Interior
Interior Features Built-in Features, Eat-in Kitchen, Open Floorplan, Primary Bedroom Main Floor, Smart Home, Stone Counters, Thermostat, Tray Ceiling(s), Walk-In Closet(s)
Heating Central, Electric
Cooling Central Air
Flooring Carpet, Ceramic Tile
Furnishings Unfurnished
Fireplace false
Appliance Dishwasher, Disposal, Electric Water Heater, Microwave, Range
Laundry Electric Dryer Hookup, Inside, Laundry Room, Washer Hookup
Exterior
Exterior Feature Sliding Doors
Parking Features Driveway, Garage Door Opener
Garage Spaces 2.0
Utilities Available Cable Available
Roof Type Other,Shingle
Porch Covered, Patio
Attached Garage true
Garage true
Private Pool No
Building
Lot Description Landscaped, Level, Oversized Lot
Entry Level One
Foundation Slab
Lot Size Range 1/2 to less than 1
Builder Name Maronda Homes
Sewer Septic Tank
Water Well
Architectural Style Florida
Structure Type Block,Stucco
New Construction true
Construction Status Completed
Schools
Elementary Schools Ben Hill Griffin Elem
Middle Schools Mclaughlin Middle
High Schools Frostproof Middle - Senior High
Others
Pets Allowed Yes
HOA Fee Include Maintenance Grounds
Senior Community No
Ownership Fee Simple
Monthly Total Fees $31
Acceptable Financing Cash, Conventional, FHA, VA Loan
Membership Fee Required Required
Listing Terms Cash, Conventional, FHA, VA Loan
Special Listing Condition None
Virtual Tour https://www.propertypanorama.com/instaview/stellar/O6281064

Find out why customers are choosing LPT Realty to meet their real estate needs
Learn More About LPT Realty







