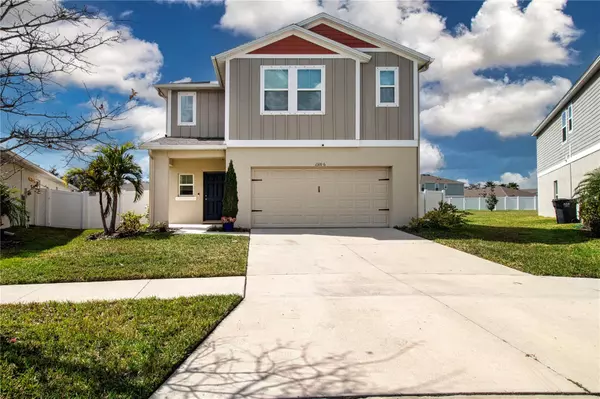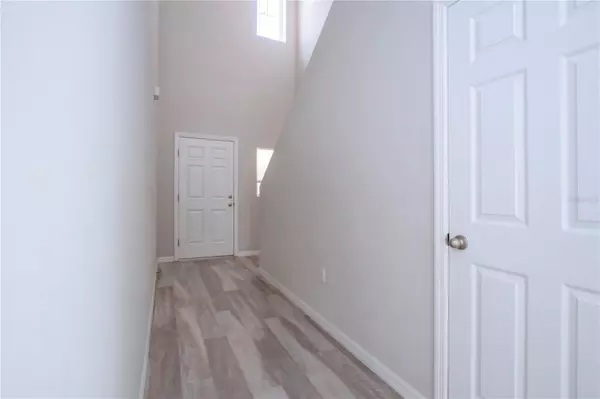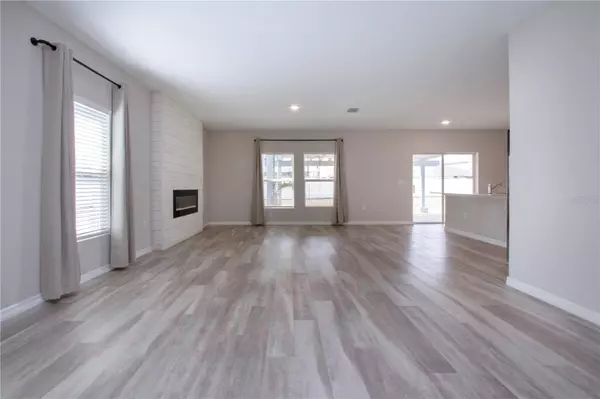5 Beds
3 Baths
2,479 SqFt
5 Beds
3 Baths
2,479 SqFt
Key Details
Property Type Single Family Home
Sub Type Single Family Residence
Listing Status Active
Purchase Type For Sale
Square Footage 2,479 sqft
Price per Sqft $183
Subdivision Triple Crk Ph 4 Village I
MLS Listing ID TB8349684
Bedrooms 5
Full Baths 3
HOA Fees $100/ann
HOA Y/N Yes
Originating Board Stellar MLS
Year Built 2020
Annual Tax Amount $10,548
Lot Size 9,583 Sqft
Acres 0.22
Property Sub-Type Single Family Residence
Property Description
Welcome to this stunning 5-bedroom, 3-bathroom home, built in 2020, offering over 2,400 square feet of beautifully designed living space. With an open floor plan, this home is perfect for both entertaining and everyday living.
The expansive master suite boasts a luxurious bathroom and a generous walk-in closet, providing the perfect retreat. Upstairs, you'll find four spacious bedrooms plus a versatile bonus space, ideal for a playroom, media room, or additional lounge area. The first-floor bedroom and full bath are convenient for guests, in-laws, or a private home office.
Step outside to your large, fenced-in backyard, complete with a beautiful paver patio, perfect for entertaining. With ample space to create your dream outdoor oasis—whether it's a pool, garden, or fire pit—this backyard offers endless possibilities.
Located near top-rated schools, this home is also close to the park, community clubhouse, fitness center, and scenic trails, making it easy to enjoy the outdoors and all the amenities this community offers. Don't miss this incredible opportunity to own a modern, spacious home in a prime location!
Schedule your showing today!
Location
State FL
County Hillsborough
Community Triple Crk Ph 4 Village I
Zoning PD
Interior
Interior Features Ceiling Fans(s), High Ceilings, Open Floorplan
Heating Electric
Cooling Central Air
Flooring Carpet, Vinyl
Fireplace false
Appliance Convection Oven, Dishwasher, Dryer, Refrigerator, Washer
Laundry Laundry Room
Exterior
Exterior Feature Hurricane Shutters
Garage Spaces 2.0
Utilities Available Cable Available, Sewer Connected, Water Connected
Roof Type Shingle
Attached Garage true
Garage true
Private Pool No
Building
Entry Level Two
Foundation Slab
Lot Size Range 0 to less than 1/4
Sewer Public Sewer
Water None
Structure Type Block,Vinyl Siding
New Construction false
Schools
Middle Schools Barrington Middle
High Schools Sumner High School
Others
Pets Allowed Yes
Senior Community No
Ownership Fee Simple
Monthly Total Fees $16
Membership Fee Required Required
Special Listing Condition None
Virtual Tour https://www.propertypanorama.com/instaview/stellar/TB8349684

Find out why customers are choosing LPT Realty to meet their real estate needs
Learn More About LPT Realty







