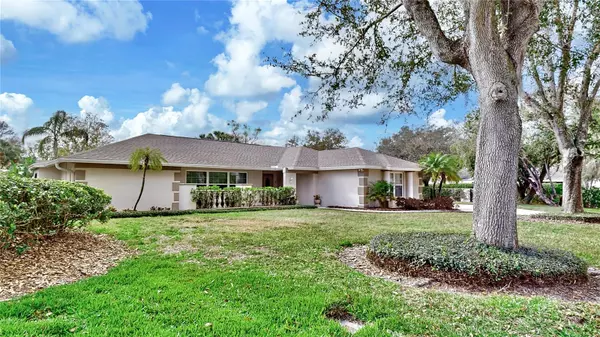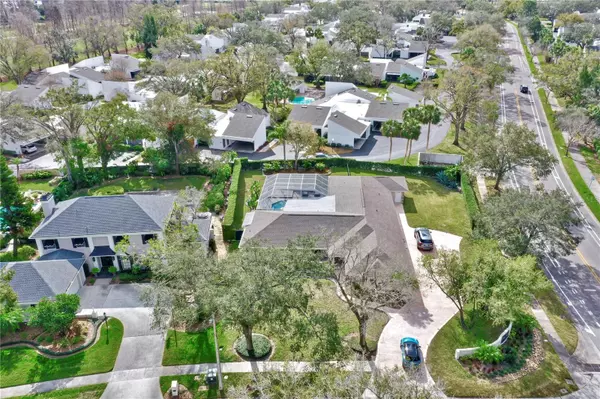4 Beds
3 Baths
2,443 SqFt
4 Beds
3 Baths
2,443 SqFt
Key Details
Property Type Single Family Home
Sub Type Single Family Residence
Listing Status Active
Purchase Type For Sale
Square Footage 2,443 sqft
Price per Sqft $296
Subdivision The Cloister
MLS Listing ID TB8349836
Bedrooms 4
Full Baths 3
HOA Fees $620/ann
HOA Y/N Yes
Originating Board Stellar MLS
Year Built 1977
Annual Tax Amount $694
Lot Size 0.370 Acres
Acres 0.37
Lot Dimensions 106x151
Property Sub-Type Single Family Residence
Property Description
Step inside to the foyer with a convenient coat closet, leading you into the bright and airy living and dining room combo, which showcases new blinds on the large front windows. The recently updated kitchen boasts light wood shaker-style IKEA cabinets, including two large closets with pull-out shelves, Silestone counters, a tile backsplash, a large stainless-steel sink, and an upgraded stainless-steel appliance package, including a new range, microwave, and an IKEA dishwasher. The kitchen opens to the cozy breakfast nook and family room, which features triple sliding doors that lead to the screened-in pool and lanai area.
The home wraps around a beautiful inground pool, with a large, screened lanai trimmed in brick pavers, creating an ideal outdoor living space. The master suite offers a generous walk-in closet, and the master bath features a Roman-style shower with a sliding glass door. On the opposite side of the house, you'll find 3 additional bedrooms sharing 2 full baths. One of these bathrooms serves as a cabana bath with convenient access to the pool area.
The home office is equipped with French doors and built-in blinds, providing a peaceful workspace that opens to the pool area. The oversized laundry room includes storage cabinets, a laundry sink, and access from both the driveway and garage, with extra space for a second refrigerator. Additionally, there's an air-conditioned 8x10 room off the driveway with its own exterior entrance, perfect for extra storage or a small home office.
Two newer HVAC systems (installed in 2019 and 2020) help improve energy efficiency. The home is situated on a private .37-acre lot with lush landscaping, including banana trees, and is fully fenced in the back, offering a secure space for pets or play. Additional features include crown molding, enhanced baseboards, tile floors, a freshly painted garage floor, six-panel doors throughout, and a newer water heater.
Carrollwood Village is a vibrant community with plenty of amenities, including a variety of restaurants and shops, the Carrollwood Cultural Center with community theater, a choir and orchestra, jazz series, art classes, and more. The community also hosts a monthly farmer's market, a new park with trails, a splash zone, outdoor exercise equipment, a band shell, a lake, two dog parks, picnic pavilions, Vista Gardens, and tennis courts. Best of all, you can walk or bike for miles without crossing a major street!
Location
State FL
County Hillsborough
Community The Cloister
Zoning PD
Interior
Interior Features Ceiling Fans(s), Eat-in Kitchen, Kitchen/Family Room Combo, Living Room/Dining Room Combo, Open Floorplan, Primary Bedroom Main Floor, Split Bedroom, Stone Counters, Thermostat, Walk-In Closet(s)
Heating Central
Cooling Central Air
Flooring Ceramic Tile
Fireplace false
Appliance Dishwasher, Disposal, Microwave, Range, Refrigerator
Laundry Inside
Exterior
Exterior Feature Irrigation System, Sidewalk, Sliding Doors
Garage Spaces 3.0
Fence Fenced, Masonry, Other
Pool In Ground
Community Features Deed Restrictions, Golf, Irrigation-Reclaimed Water, Park, Playground, Sidewalks, Tennis Courts
Utilities Available BB/HS Internet Available, Electricity Connected, Public, Sewer Connected, Sprinkler Recycled, Street Lights
Roof Type Shingle
Attached Garage true
Garage true
Private Pool Yes
Building
Story 1
Entry Level One
Foundation Slab
Lot Size Range 1/4 to less than 1/2
Sewer Public Sewer
Water Public
Structure Type Block,Stucco
New Construction false
Schools
Elementary Schools Carrollwood K-8 School
Middle Schools Adams-Hb
High Schools Chamberlain-Hb
Others
Pets Allowed Yes
HOA Fee Include Recreational Facilities
Senior Community No
Ownership Fee Simple
Monthly Total Fees $51
Acceptable Financing Cash, Conventional, VA Loan
Membership Fee Required Required
Listing Terms Cash, Conventional, VA Loan
Special Listing Condition None
Virtual Tour https://www.propertypanorama.com/instaview/stellar/TB8349836

Find out why customers are choosing LPT Realty to meet their real estate needs
Learn More About LPT Realty







