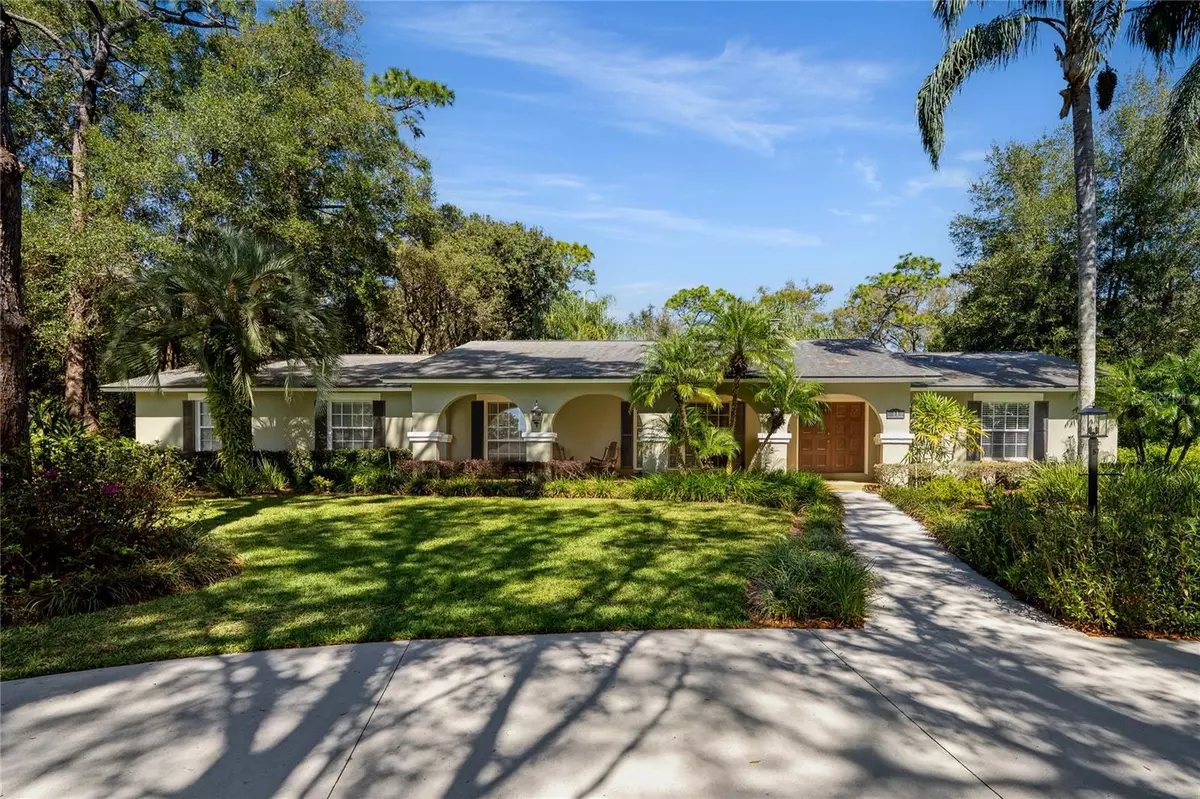4 Beds
3 Baths
2,484 SqFt
4 Beds
3 Baths
2,484 SqFt
Key Details
Property Type Single Family Home
Sub Type Single Family Residence
Listing Status Active
Purchase Type For Sale
Square Footage 2,484 sqft
Price per Sqft $301
Subdivision Ravensbrook
MLS Listing ID O6281664
Bedrooms 4
Full Baths 2
Half Baths 1
HOA Y/N No
Originating Board Stellar MLS
Year Built 1970
Annual Tax Amount $3,343
Lot Size 0.830 Acres
Acres 0.83
Property Sub-Type Single Family Residence
Property Description
Exterior Elegance
As you approach the residence, a beautifully landscaped circular drive adorned with cascading palms welcomes you. The distinguished solid wood front door hints at the elegance within, while the home's elevation features three scalloped arches and windows framed by ebony shutters, exuding classic sophistication.
Impressive Interior Design
Stepping over the threshold, an inviting entryway sets the tone for the home's timeless elegance. The formal living room boasts walnut wood flooring, enhanced by white millwork and stately columns, while expansive windows bathe the dining room in natural light. The dining room, framed with millwork, provides a perfect setting for memorable gatherings.
Adjacent to the family room lies the ultra-modern kitchen, a culinary masterpiece. This space features natural maple cabinetry with dental molding, two lighted glass-front cabinets, “Golden Cayman” beveled granite countertops, and a nine-foot center island. High-end appliances include a four-burner gas stove with a decorative range hood. A massive serving bar adds to the home's entertaining potential. Overlooking the kitchen is the casual living room, showcasing soaring ceilings, three arched windows, and a stunning floor-to-ceiling stone fireplace, creating a warm and inviting focal point.
Owner's Suite and Additional Bedrooms
The spacious owner's suite, discreetly separated from the additional bedrooms, exudes tranquility with neutral tones and a sumptuous bath. Designed with the finest craftsmanship, the bath features a massive walk-in shower with dovetail grey marble tile, dual sinks, and a glass-enclosed shower surrounded by a mirrored wall. Three additional bedrooms and an ultra-modern second bath ensure functionality and convenience for family and guests alike.
Outdoor Living
Step outside to your private oasis, where a sparkling pool and hot tub are surrounded by an open-air buttery garden and an expansive backyard. This serene setting provides the perfect space for gatherings, relaxation, or simply enjoying the beauty of the surrounding grounds. A canvas-canopied storage area offers additional space for boats, toys, or other recreational equipment.
Modern Upgrades Major improvements, including a newer roof, A/C, and water heater, give peace of mind for the fortunate new owner. Conveniently located near Seminole County's top-rated schools, downtown Lake Mary, and the vibrant Lake Mary Farmers Market, this home provides the perfect balance of luxury and lifestyle. Don't miss your chance to own this timeless retreat. Schedule your premier debut today and experience the unmatched elegance of this Ravensbrook residence
Location
State FL
County Seminole
Community Ravensbrook
Zoning RC-1
Direction S
Interior
Interior Features Built-in Features, Ceiling Fans(s), Crown Molding, Kitchen/Family Room Combo, Living Room/Dining Room Combo, Open Floorplan, Primary Bedroom Main Floor, Stone Counters, Thermostat, Tray Ceiling(s), Walk-In Closet(s), Window Treatments
Heating Central
Cooling Central Air
Flooring Carpet, Tile, Wood
Fireplace true
Appliance Dishwasher, Microwave, Range, Refrigerator
Laundry Inside
Exterior
Exterior Feature French Doors, Irrigation System, Lighting
Parking Features Garage Faces Side
Garage Spaces 2.0
Pool In Ground
Utilities Available Cable Available, Electricity Connected
Roof Type Shingle
Attached Garage true
Garage true
Private Pool Yes
Building
Entry Level One
Foundation Slab
Lot Size Range 1/2 to less than 1
Sewer Septic Tank
Water Well
Architectural Style Ranch
Structure Type Brick,Wood Siding
New Construction false
Schools
Elementary Schools Woodlands Elementary
Middle Schools Markham Woods Middle
High Schools Lake Mary High
Others
Pets Allowed Yes
Senior Community No
Ownership Fee Simple
Acceptable Financing Cash, Conventional, FHA, VA Loan
Membership Fee Required None
Listing Terms Cash, Conventional, FHA, VA Loan
Special Listing Condition None
Virtual Tour https://www.propertypanorama.com/instaview/stellar/O6281664

Find out why customers are choosing LPT Realty to meet their real estate needs
Learn More About LPT Realty







