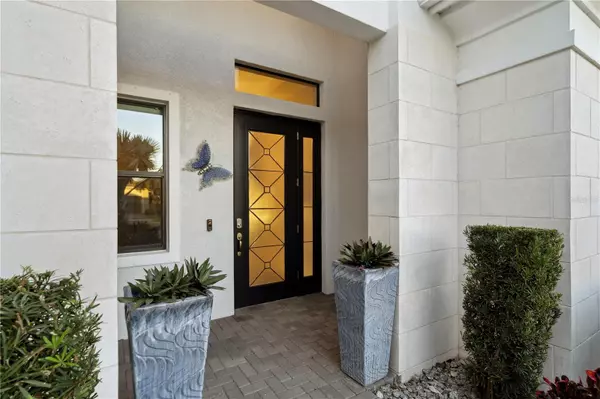3 Beds
4 Baths
2,560 SqFt
3 Beds
4 Baths
2,560 SqFt
Key Details
Property Type Single Family Home
Sub Type Single Family Residence
Listing Status Active
Purchase Type For Sale
Square Footage 2,560 sqft
Price per Sqft $371
Subdivision Cresswind Ph I Subph A & B
MLS Listing ID A4640552
Bedrooms 3
Full Baths 3
Half Baths 1
Construction Status Completed
HOA Fees $1,248/qua
HOA Y/N Yes
Originating Board Stellar MLS
Year Built 2019
Annual Tax Amount $9,212
Lot Size 7,840 Sqft
Acres 0.18
Property Sub-Type Single Family Residence
Property Description
Step outside to the screened lanai (plumbed for outdoor kitchen and pool) and patio where you can take in the serene water and fountain views, along with stunning sunsets. Electric Hurricane Screen provides safety and security.
This Palm Beach Model is thoughtfully designed with a wide open floor plan for easy Florida living and entertaining.
Located in one of the most sought after 55+ Communities in Lakewood Ranch with a plentitude of amenities including pickleball, tennis, bocce courts, resistance pool, spa, resort style pool, fitness center, trails, parks and more. The Resort Style clubhouse is a welcoming center full of activities where neighbors connect and enjoy their Florida Active Lifestyle.
Located close to Shopping, Dining, New Library and Trails. Minutes to Main Street Lakewood Ranch, UTC Shopping, Dining, Downtown Waterside, Polo fields, Golf Courses and Places of Worship. Easy access to I75, Gulf Beaches, The Arts, Sarasota, St. Pete, Tampa, airports and Sporting Events. Schedule an appointment and begin living your best Florida Life in a easy to care for home in a community where there is something for everyone.
Location
State FL
County Manatee
Community Cresswind Ph I Subph A & B
Zoning PD-R
Rooms
Other Rooms Den/Library/Office, Great Room, Inside Utility
Interior
Interior Features Cathedral Ceiling(s), Ceiling Fans(s), Coffered Ceiling(s), High Ceilings, Kitchen/Family Room Combo, L Dining, Open Floorplan, Pest Guard System, Primary Bedroom Main Floor, Thermostat, Walk-In Closet(s), Window Treatments
Heating Central, Heat Pump
Cooling Central Air
Flooring Tile
Fireplace false
Appliance Convection Oven, Cooktop, Dishwasher, Dryer, Exhaust Fan, Gas Water Heater, Microwave, Range Hood, Refrigerator, Tankless Water Heater, Washer
Laundry Inside, Laundry Room
Exterior
Exterior Feature Hurricane Shutters, Irrigation System, Lighting, Rain Gutters, Shade Shutter(s), Sidewalk, Sliding Doors
Garage Spaces 2.0
Community Features Buyer Approval Required, Clubhouse, Deed Restrictions, Dog Park, Fitness Center, Golf Carts OK, Irrigation-Reclaimed Water, Pool, Sidewalks, Special Community Restrictions, Tennis Courts
Utilities Available Cable Connected, Electricity Connected, Natural Gas Connected, Public, Sewer Connected, Sprinkler Recycled, Underground Utilities, Water Connected
Amenities Available Clubhouse, Fence Restrictions, Fitness Center, Gated, Pickleball Court(s), Pool, Recreation Facilities, Tennis Court(s), Trail(s)
View Water
Roof Type Concrete,Tile
Attached Garage true
Garage true
Private Pool No
Building
Lot Description Corner Lot, Sidewalk, Paved
Entry Level One
Foundation Slab
Lot Size Range 0 to less than 1/4
Builder Name Kolter
Sewer Public Sewer
Water Canal/Lake For Irrigation, Public
Architectural Style Coastal
Structure Type Block
New Construction false
Construction Status Completed
Schools
Elementary Schools Gullett Elementary
Middle Schools Dr Mona Jain Middle
High Schools Lakewood Ranch High
Others
Pets Allowed Dogs OK, Number Limit, Size Limit
HOA Fee Include Common Area Taxes,Pool,Escrow Reserves Fund,Insurance,Maintenance Grounds,Recreational Facilities
Senior Community Yes
Pet Size Large (61-100 Lbs.)
Ownership Fee Simple
Monthly Total Fees $416
Acceptable Financing Cash, Conventional, VA Loan
Membership Fee Required Required
Listing Terms Cash, Conventional, VA Loan
Num of Pet 2
Special Listing Condition None
Virtual Tour https://www.propertypanorama.com/instaview/stellar/A4640552

Find out why customers are choosing LPT Realty to meet their real estate needs
Learn More About LPT Realty







