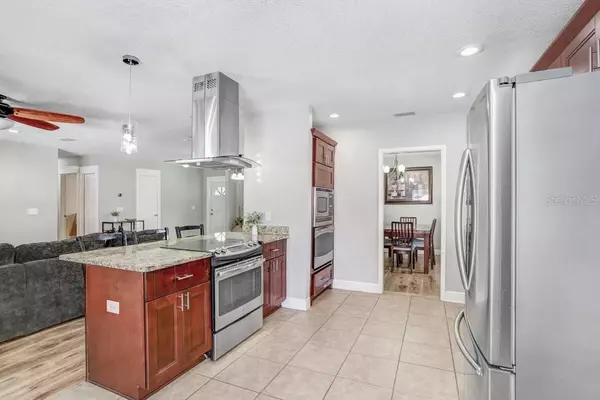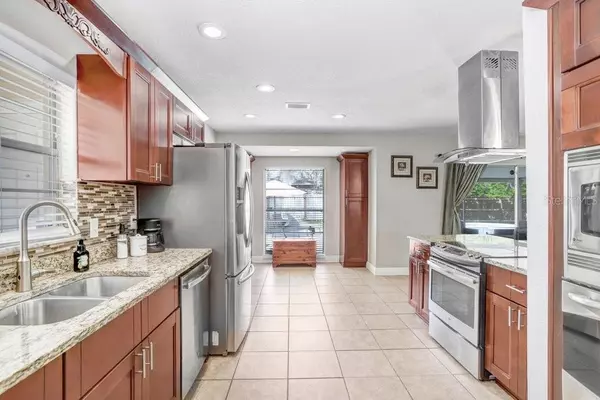3 Beds
2 Baths
1,804 SqFt
3 Beds
2 Baths
1,804 SqFt
Key Details
Property Type Single Family Home
Sub Type Single Family Residence
Listing Status Active
Purchase Type For Sale
Square Footage 1,804 sqft
Price per Sqft $249
Subdivision Four Winds Estates
MLS Listing ID TB8350426
Bedrooms 3
Full Baths 2
HOA Y/N No
Originating Board Stellar MLS
Year Built 1973
Annual Tax Amount $3,877
Lot Size 10,890 Sqft
Acres 0.25
Property Sub-Type Single Family Residence
Property Description
Location
State FL
County Hillsborough
Community Four Winds Estates
Zoning RSC-4
Rooms
Other Rooms Attic, Formal Dining Room Separate, Great Room
Interior
Interior Features Ceiling Fans(s), Eat-in Kitchen, Open Floorplan, Solid Wood Cabinets
Heating Central
Cooling Central Air
Flooring Carpet, Ceramic Tile, Laminate
Fireplace false
Appliance Built-In Oven, Convection Oven, Dishwasher, Disposal, Microwave, Range, Range Hood, Refrigerator
Laundry Inside
Exterior
Exterior Feature Irrigation System, Sliding Doors
Parking Features Garage Door Opener, Oversized
Garage Spaces 2.0
Fence Fenced
Pool Gunite, In Ground
Utilities Available Cable Connected, Electricity Connected, Sewer Connected, Street Lights, Water Connected
Roof Type Shingle
Porch Deck, Patio, Porch, Screened
Attached Garage false
Garage true
Private Pool Yes
Building
Lot Description City Limits
Entry Level One
Foundation Slab
Lot Size Range 1/4 to less than 1/2
Sewer Public Sewer
Water Public
Structure Type Block,Stone
New Construction false
Schools
Elementary Schools Kingswood-Hb
Middle Schools Mann-Hb
High Schools Bloomingdale-Hb
Others
Pets Allowed Yes
Senior Community No
Ownership Fee Simple
Acceptable Financing Cash, Conventional, FHA, VA Loan
Membership Fee Required None
Listing Terms Cash, Conventional, FHA, VA Loan
Special Listing Condition None
Virtual Tour https://www.propertypanorama.com/instaview/stellar/TB8350426

Find out why customers are choosing LPT Realty to meet their real estate needs
Learn More About LPT Realty







