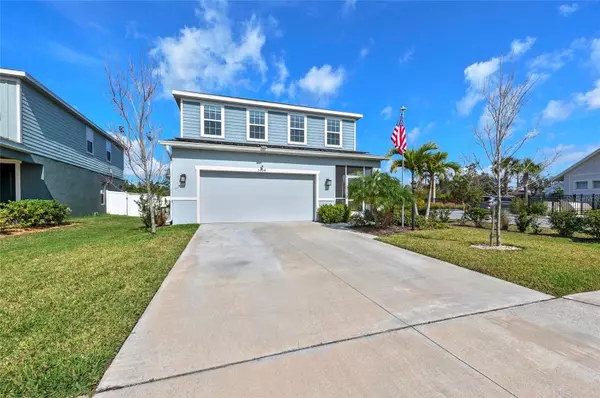5 Beds
3 Baths
2,356 SqFt
5 Beds
3 Baths
2,356 SqFt
Key Details
Property Type Single Family Home
Sub Type Single Family Residence
Listing Status Active
Purchase Type For Sale
Square Footage 2,356 sqft
Price per Sqft $211
Subdivision Moss Creek Ph Ii Subph A
MLS Listing ID A4641260
Bedrooms 5
Full Baths 3
HOA Fees $446/qua
HOA Y/N Yes
Originating Board Stellar MLS
Year Built 2022
Annual Tax Amount $3,346
Lot Size 5,662 Sqft
Acres 0.13
Property Sub-Type Single Family Residence
Property Description
The inviting front screened porch welcomes you inside, where you'll find an open-concept living space filled with natural light. The well-appointed kitchen boasts modern finishes, backsplash with granite counter tops, ample cabinetry, and a breakfast bar overlooking the dining and family room—perfect for entertaining.
Upstairs, you'll love the convenience of the laundry room near the bedrooms, making everyday tasks a breeze. The primary suite has walk in shower, walk in closet, and large double vanity for space in the mornings. The guests bedrooms boast space and comfort. Guests can live with ease as the guest bath upstairs also has a double vanity for easy mornings before school. An added bonus area can be used as a flex space upstairs for an office, play room, football Sunday room, and much more! Step outside to enjoy Florida living at its best with a spacious fenced backyard and a screened lanai overlooking a water view, ideal for relaxing or dining al fresco.
Added bonus is this home has solar panels to run your home efficiently while also being a newer build in a perfect location to the community pool...it's like having your own private resort pool without the maintenance!
Situated in a gated community with amenities including a pool...this home offers the best of Bradenton living. Conveniently located near shopping, dining, top-rated schools, and just a short drive to the Gulf Coast beaches!
Location
State FL
County Manatee
Community Moss Creek Ph Ii Subph A
Zoning RSF1
Interior
Interior Features Ceiling Fans(s), Eat-in Kitchen, Kitchen/Family Room Combo, Solid Surface Counters, Walk-In Closet(s), Window Treatments
Heating Heat Pump
Cooling Central Air
Flooring Carpet, Tile
Fireplace false
Appliance Dishwasher, Disposal, Dryer, Electric Water Heater, Microwave, Range, Range Hood, Refrigerator, Washer
Laundry Upper Level
Exterior
Exterior Feature Irrigation System, Lighting, Sliding Doors
Garage Spaces 2.0
Fence Fenced
Community Features Deed Restrictions, Gated Community - No Guard, Golf Carts OK, Pool
Utilities Available Cable Available, Electricity Connected, Public, Sewer Connected, Water Connected
Amenities Available Fence Restrictions, Playground, Pool
View Water
Roof Type Shingle
Porch Front Porch, Rear Porch, Screened
Attached Garage true
Garage true
Private Pool No
Building
Lot Description In County, Sidewalk, Paved, Private
Story 2
Entry Level Two
Foundation Slab
Lot Size Range 0 to less than 1/4
Sewer Public Sewer
Water Public
Structure Type Block,Stucco,Wood Frame
New Construction false
Others
Pets Allowed Yes
HOA Fee Include Common Area Taxes,Pool,Private Road,Recreational Facilities
Senior Community No
Pet Size Extra Large (101+ Lbs.)
Ownership Fee Simple
Monthly Total Fees $148
Acceptable Financing Cash, Conventional, FHA, VA Loan
Membership Fee Required Required
Listing Terms Cash, Conventional, FHA, VA Loan
Num of Pet 10+
Special Listing Condition None
Virtual Tour https://zillow.com/view-imx/d0f27507-2b30-4f0a-8772-5263d425144a?initialViewType=pano&setAttribution=mls&utm_source=dashboard&wl=1

Find out why customers are choosing LPT Realty to meet their real estate needs
Learn More About LPT Realty







