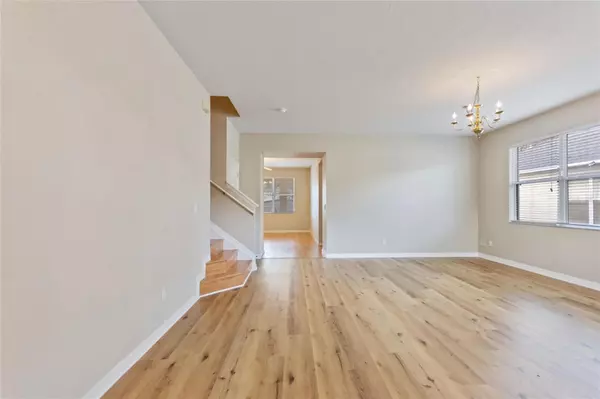5 Beds
5 Baths
3,097 SqFt
5 Beds
5 Baths
3,097 SqFt
Key Details
Property Type Single Family Home
Sub Type Single Family Residence
Listing Status Active
Purchase Type For Sale
Square Footage 3,097 sqft
Price per Sqft $161
Subdivision Legacy Park Ph 02
MLS Listing ID G5093241
Bedrooms 5
Full Baths 4
Half Baths 1
HOA Fees $165/ann
HOA Y/N Yes
Originating Board Stellar MLS
Year Built 2005
Annual Tax Amount $4,940
Lot Size 6,969 Sqft
Acres 0.16
Property Sub-Type Single Family Residence
Property Description
Bedrooms & Bathrooms: The home boasts 5 bedrooms and 4.5 bathrooms, including an en-suite bedroom on the first floor and a spacious primary bedroom with a walk-in closet and large master bath on the second floor.
Kitchen & Living Spaces: The kitchen is large and spacious, complete with a breakfast bar and dine-in area overlooking the pool. A loft on the second floor offers additional living space.
Location: Minutes from shopping, medical facilities, restaurants, and theme parks, making it an ideal location for both convenience and entertainment.
Community: Zoned for short-term rentals, this community has no CDD and a low HOA, making it attractive for both homeowners and investors.
Updates: New roof (2020), new carpet and flooring (2024), new GE range (2023), new Amana washer and dryer (2023), and an A/C unit from 2013.
Don't miss out on scheduling a private viewing! Take advantage of this fantastic opportunity for anyone in the market. If you need more information, feel free to ask!
Location
State FL
County Polk
Community Legacy Park Ph 02
Rooms
Other Rooms Family Room, Formal Dining Room Separate, Formal Living Room Separate, Inside Utility, Loft
Interior
Interior Features Ceiling Fans(s), High Ceilings, Living Room/Dining Room Combo, Open Floorplan, PrimaryBedroom Upstairs, Walk-In Closet(s)
Heating Central
Cooling Central Air
Flooring Carpet, Ceramic Tile, Vinyl
Furnishings Unfurnished
Fireplace false
Appliance Dishwasher, Disposal, Dryer, Electric Water Heater, Microwave, Range, Refrigerator, Washer
Laundry Laundry Room
Exterior
Exterior Feature Irrigation System, Private Mailbox, Sliding Doors
Garage Spaces 2.0
Pool Gunite, Screen Enclosure
Community Features Deed Restrictions
Utilities Available BB/HS Internet Available, Cable Connected, Electricity Connected, Sewer Connected, Water Connected
Roof Type Shingle
Attached Garage true
Garage true
Private Pool Yes
Building
Entry Level Two
Foundation Block
Lot Size Range 0 to less than 1/4
Sewer Public Sewer
Water Public
Architectural Style Traditional
Structure Type Block,Stucco
New Construction false
Others
Pets Allowed Breed Restrictions
Senior Community No
Ownership Fee Simple
Monthly Total Fees $64
Acceptable Financing Cash, Conventional
Membership Fee Required Required
Listing Terms Cash, Conventional
Special Listing Condition None
Virtual Tour https://www.propertypanorama.com/instaview/stellar/G5093241

Find out why customers are choosing LPT Realty to meet their real estate needs
Learn More About LPT Realty







