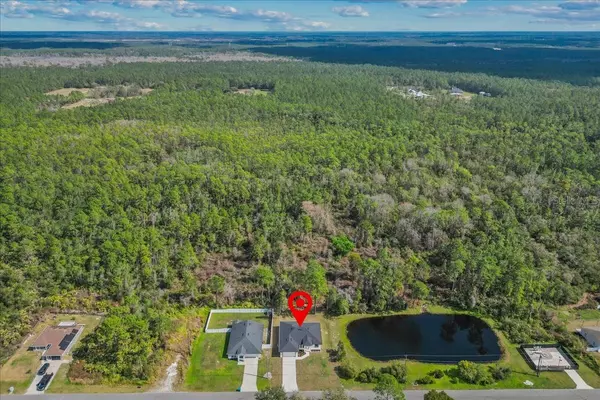4 Beds
3 Baths
2,400 SqFt
4 Beds
3 Baths
2,400 SqFt
Key Details
Property Type Single Family Home
Sub Type Single Family Residence
Listing Status Active
Purchase Type For Sale
Square Footage 2,400 sqft
Price per Sqft $216
Subdivision Deltona Lakes Unit 32
MLS Listing ID O6283154
Bedrooms 4
Full Baths 2
Half Baths 1
Construction Status Completed
HOA Y/N No
Originating Board Stellar MLS
Year Built 2025
Annual Tax Amount $1,140
Lot Size 10,018 Sqft
Acres 0.23
Property Sub-Type Single Family Residence
Property Description
Welcome to this brand-new 4-bedroom, 2.5-bath home, offering a modern design, split floor plan, and picturesque waterfront views. Designed for both comfort and functionality, this home features an open-concept layout with high-end finishes throughout.
The gourmet kitchen is a chef's delight, complete with stainless steel appliances, a stylish backsplash, quartz countertops, and a spacious breakfast bar, perfect for casual dining or entertaining. The kitchen seamlessly flows into the dining and living areas, all overlooking the lanai and conservation views.
The split floor plan offers optimal privacy, with the primary suite tucked away on one side of the home. This relaxing retreat features private lanai access, a spa-like ensuite with dual vanities, an oversized shower, and double closets. Bedrooms 3 & 4 are conveniently separated by a shared bathroom, while Bedroom 2 is set apart, making it an excellent option for a guest suite or home office.
Step outside to the covered lanai, accessible from both the dining room and primary suite, where you can relax and take in the breathtaking sunrises or sunsets over the lake. With a conservation area behind the home, you'll enjoy added privacy, no rear neighbors, and a serene connection to nature.
With top-tier upgrades already included with no extra builder costs! This home is a must-see!
Location
State FL
County Volusia
Community Deltona Lakes Unit 32
Zoning 01R
Interior
Interior Features High Ceilings, Kitchen/Family Room Combo, Open Floorplan
Heating Electric
Cooling Central Air
Flooring Tile
Fireplace false
Appliance Dishwasher, Disposal, Electric Water Heater, Range, Refrigerator
Laundry Laundry Room
Exterior
Exterior Feature Sliding Doors
Garage Spaces 2.0
Utilities Available Electricity Connected, Sewer Connected, Water Connected
Waterfront Description Pond
View Y/N Yes
Water Access Yes
Water Access Desc Pond
View Park/Greenbelt, Trees/Woods, Water
Roof Type Shingle
Attached Garage true
Garage true
Private Pool No
Building
Lot Description Conservation Area, Paved
Entry Level One
Foundation Slab
Lot Size Range 0 to less than 1/4
Sewer Public Sewer
Water Public
Structure Type Block
New Construction true
Construction Status Completed
Others
Senior Community No
Ownership Fee Simple
Special Listing Condition None
Virtual Tour https://www.propertypanorama.com/instaview/stellar/O6283154

Find out why customers are choosing LPT Realty to meet their real estate needs
Learn More About LPT Realty







